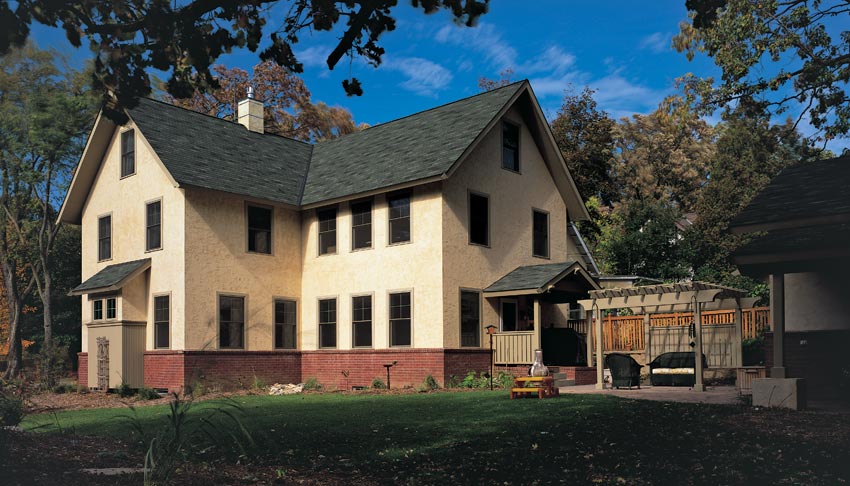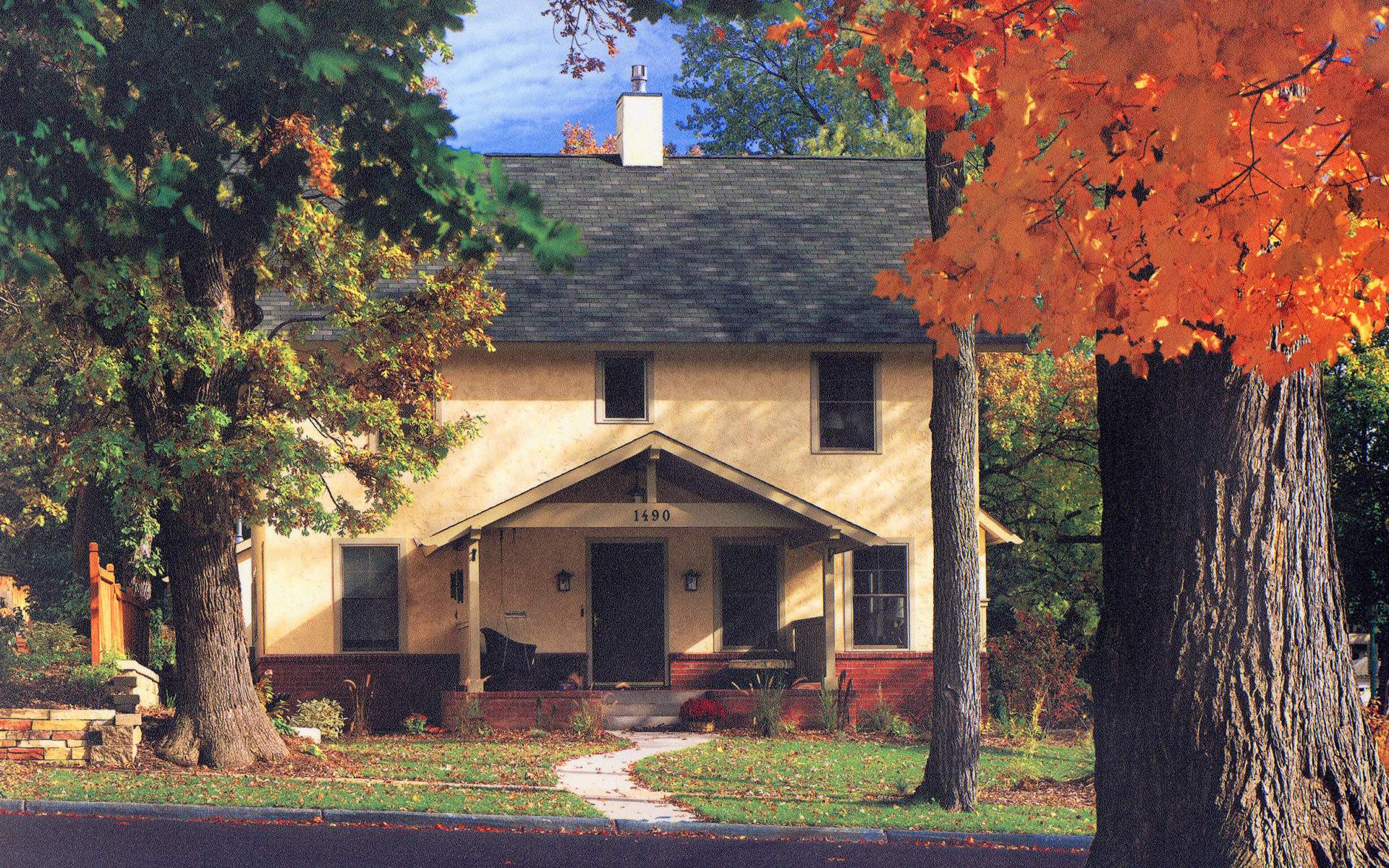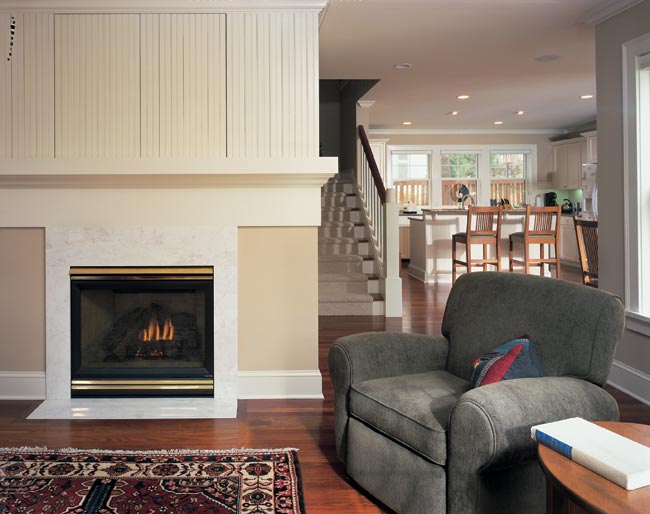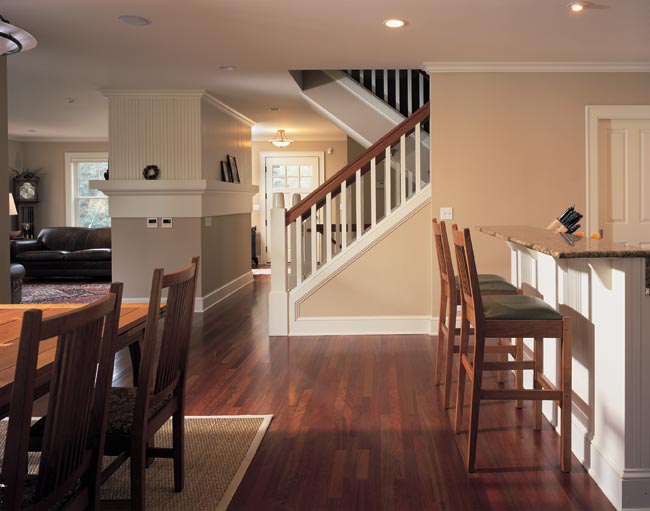



Gauthier Residence
As our clients search for places to build their homes, they often are forced to consider fringe suburban or remote lots. This home is designed to meet the demands of contemporary family living, yet it is set in an established inner-city neighborhood that has all the urban amenities that appeal to many people. Special consideration was given to keeping the house smaller, locating it carefully on the lot and adhering to the established tradition of having a detached garage. All these design considerations help the house blend in while not fading away.
Design by Timothy Fuller with Marcelo Valdes, Pamela Vazquez and Marc Sloot
Construction by Streeter and Associates
Photography by George Heinrich
This project was designed while Tim was at SALA Architects
Awards
Star Tribune AIA, Home of the Month, April 2004
Publications
“Home of the Month,” Star Tribune, April 2004
Gauthier Remodeling Project Sheet (PDF)


