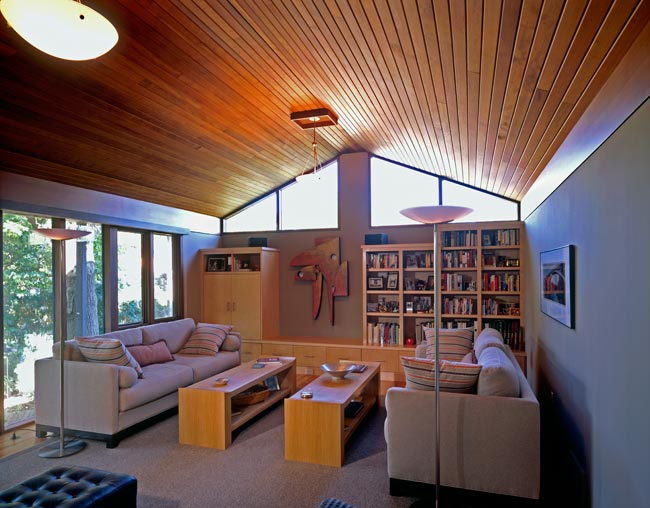
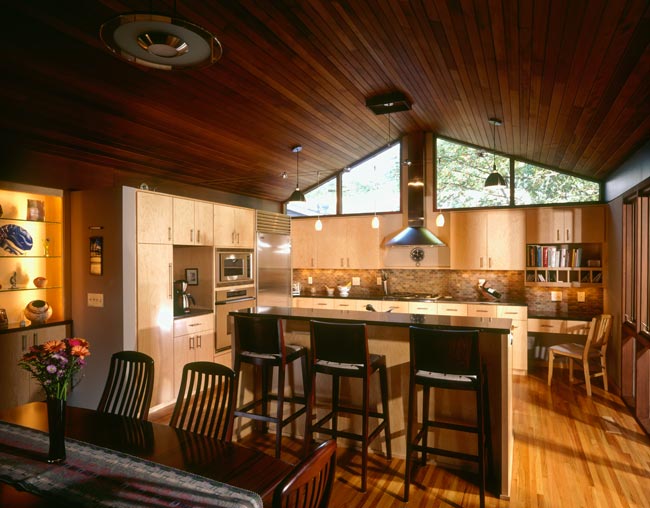
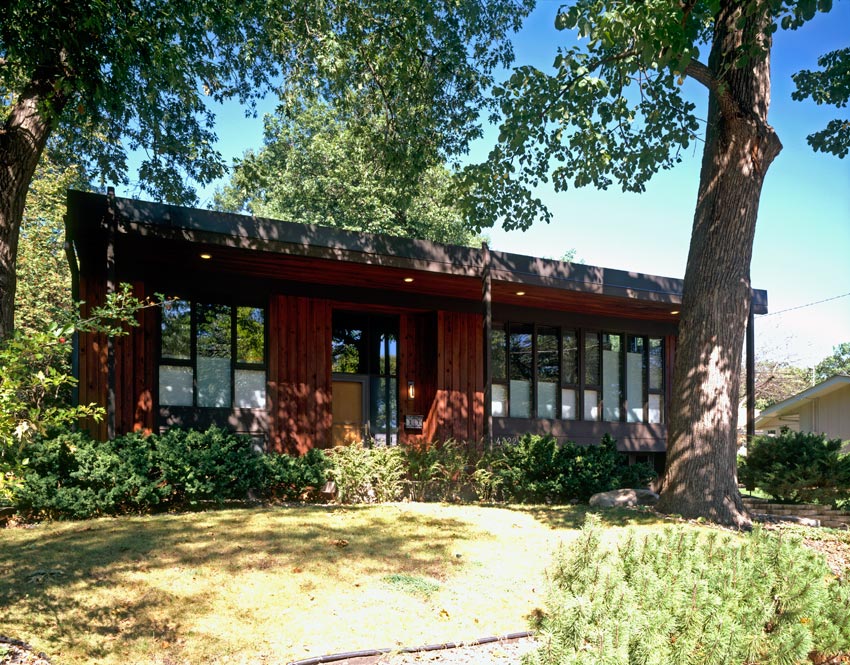
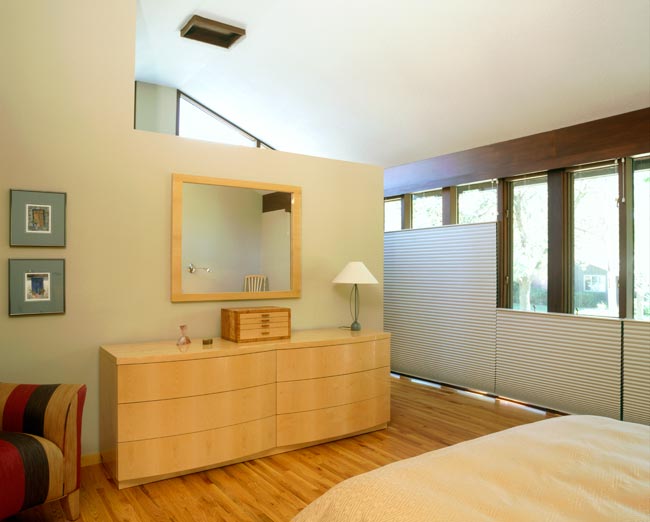
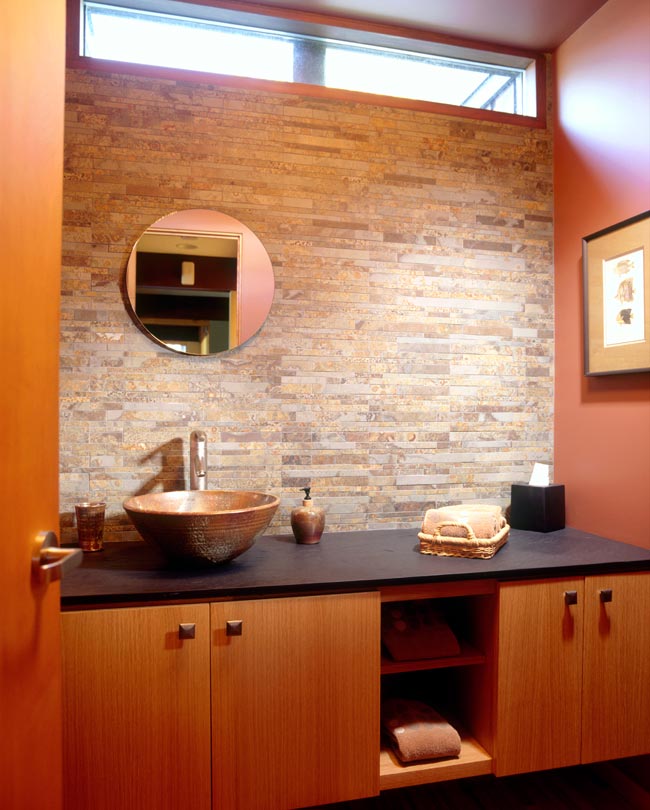
Feldman Renovation
The owners of this mid-century modern home, designed originally by local architect James Stageberg, wanted their home to better fit their functional needs and lifestyle. The principal changes were to the public and private areas of the main level. What had been two bedrooms and a small, shared bath were redesigned to create a couple’s suite with a larger bath and walk-in closet. The existing kitchen and dining areas were opened up to one another and the adjacent living area. Secondary changes occurred on the lower level, including a bath remodel and redesigned family/entertainment rooms.
“Tim and his associate, Sara Whicher, provided excellent architectural services to us as we did a major renovation of our 1964 mid-century home before move-in. He provided complete project management, from conceptual work at the start of the project to assistance every step of the way, including close coordination with our contractor and interior designer. The end result was a fantastic home that stays true to its mid-century origins while being completely updated and functional. Our home was featured in Minnesota Homes in May of 2005 and has been a place of warmth and welcome to many guests since then. I would work with Tim again and recommend him without hesitation.” ~Nancy Feldman
Design by Timothy Fuller with Sara Whicher
Construction by Herman Renovation
Interior Design by Lucy Penfield
Photography by Alex Steinburg
This project was designed while Tim was at SALA Architects
Publication
“Reverential Renovation,” Midwest Home, May 2006
Tour
AIA MN Homes by Architects Tour, 2008


