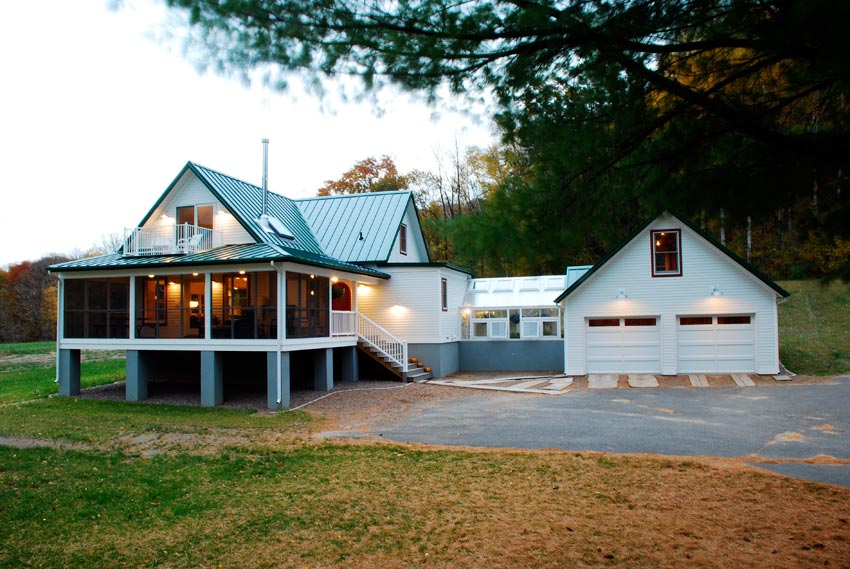
Late in the day
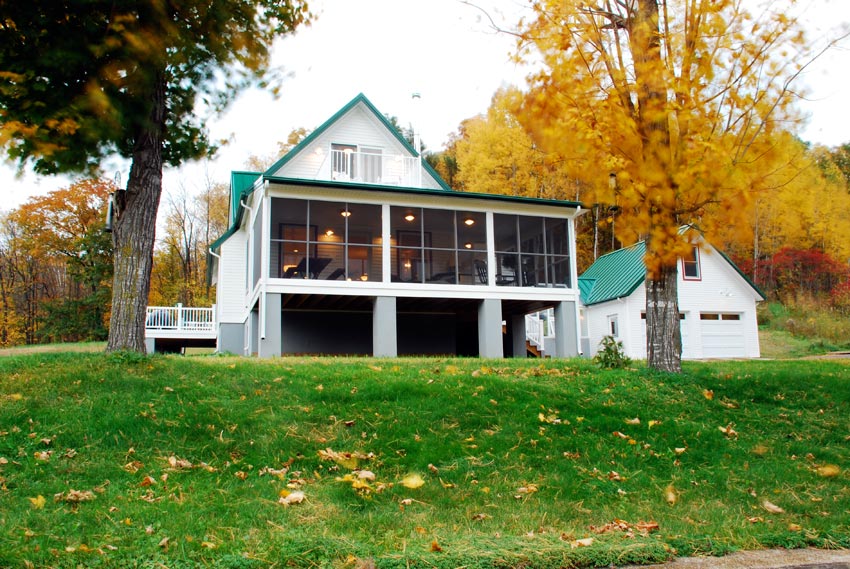
Farm House from the road
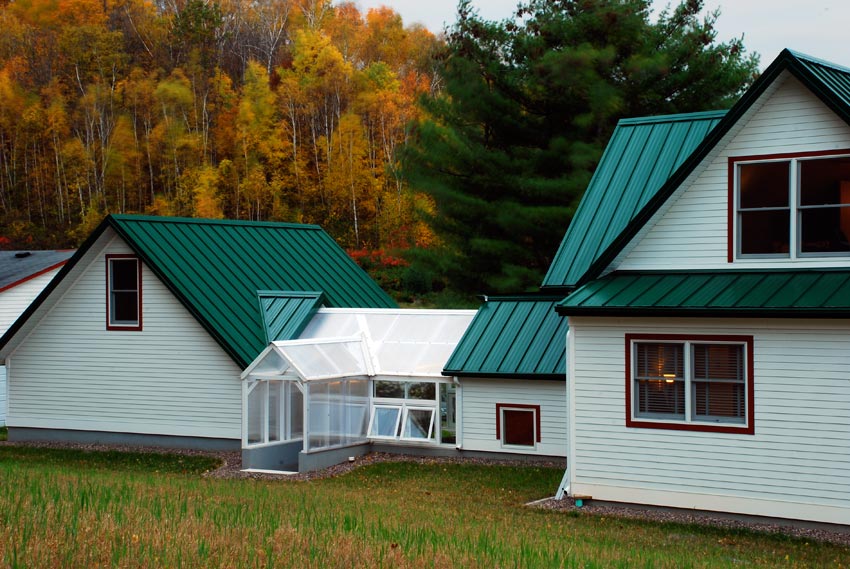
A green house connects the house and garage
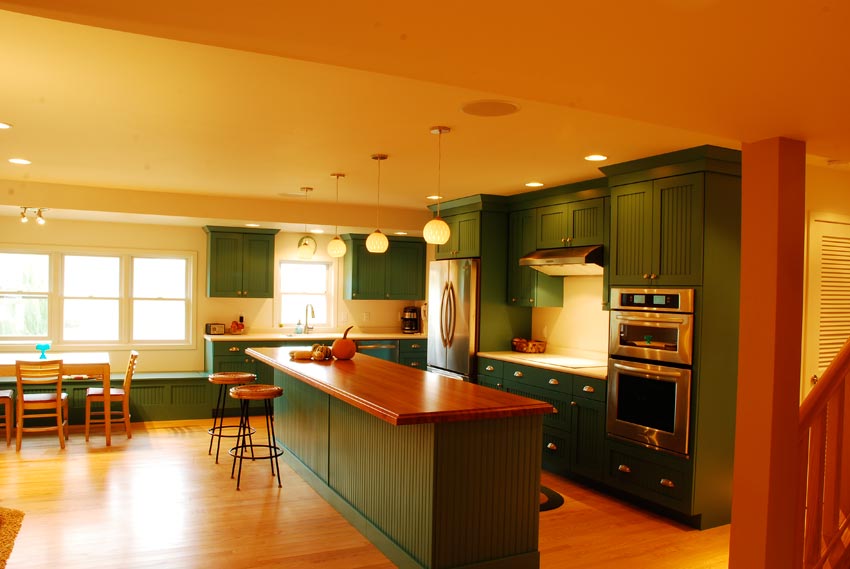
A galley Kitchen in an open plan
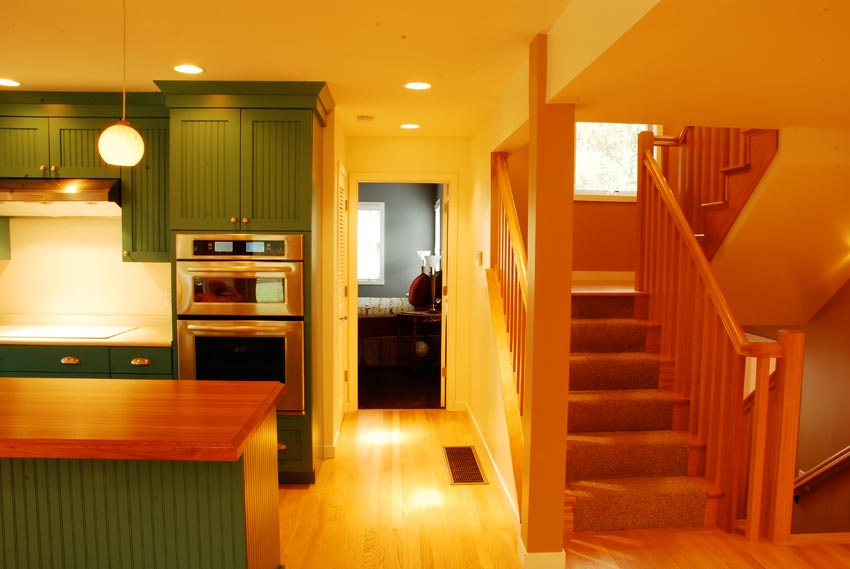
Long views in a small house
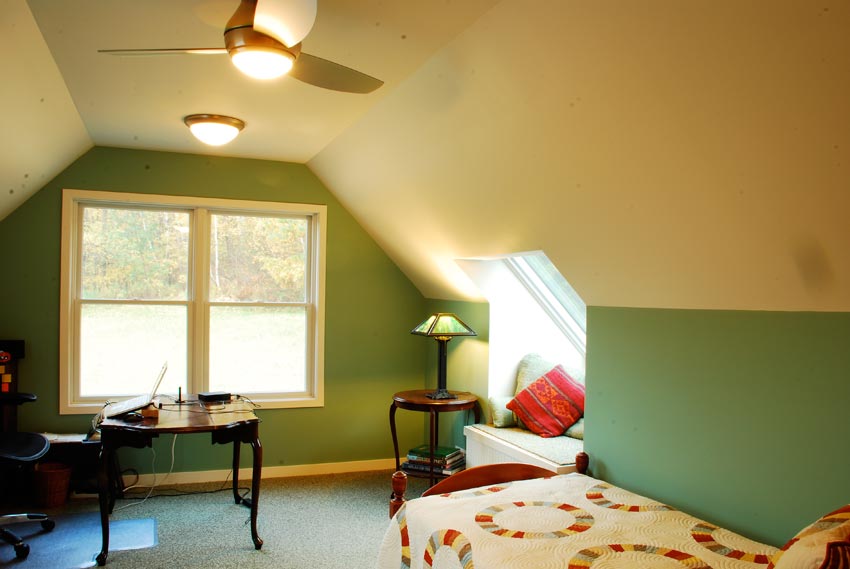
Rooms in the roof
Gilbertson/Seguine Residence
Our clients came to us shortly after they lost their home and most of their worldly possessions in a disastrous house fire. This home represents both a new beginning and a reclaiming of the land they love. The new home is sited just off center of where the old home had been, but is raised up considerably to take advantage of incredible views and presents itself more dramatically on the landscape. This home incorporates a geothermal ground source heat pump for both cooling and heating and combined with a compact plan keeps energy consumption to a minimum.
Design by Tim Fuller with Carol O’Brien
Construction by Lee Theorin
Photography by Tim Fuller
This project was designed while Tim was at SALA Architects


