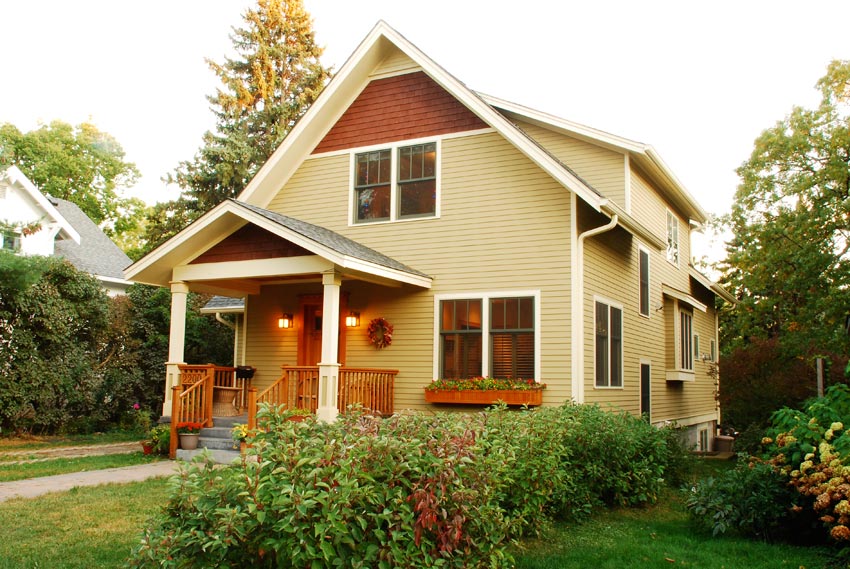
The front from the street
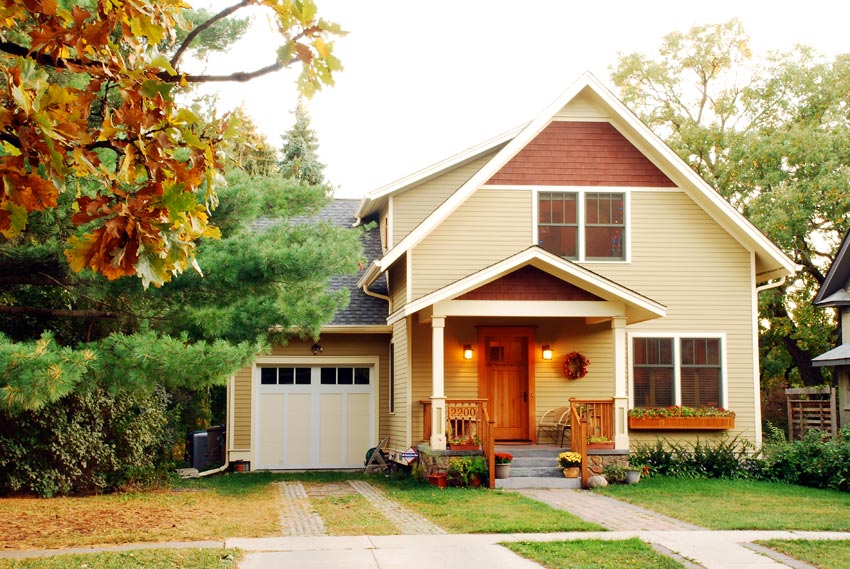
The front showing the single car attached garage
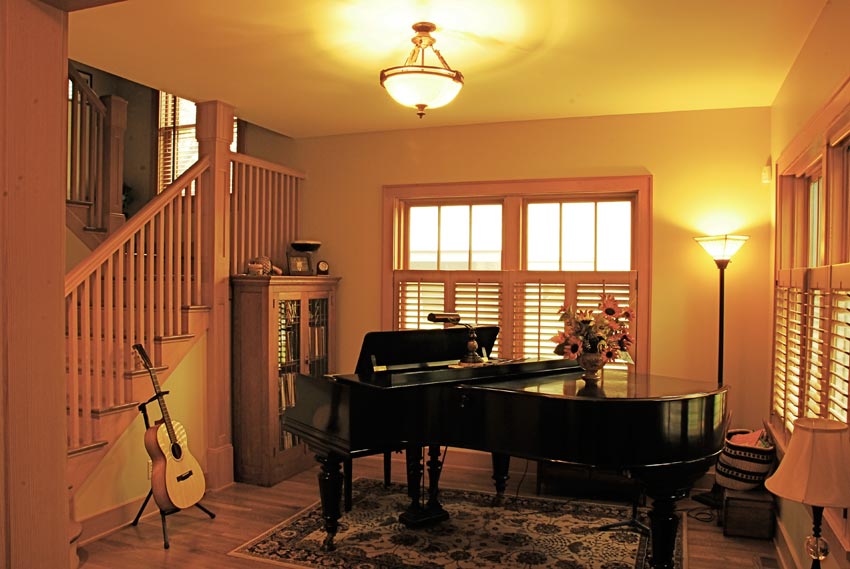
The music room
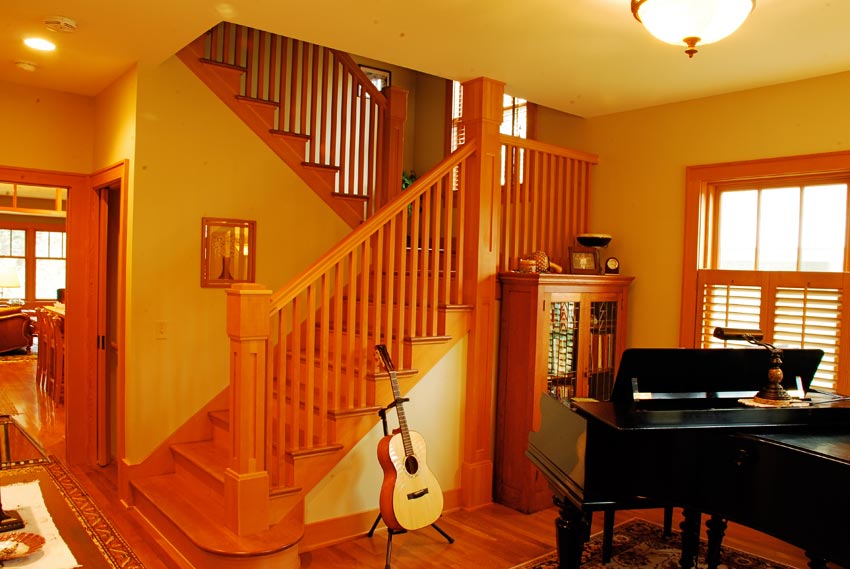
Looking to the stair
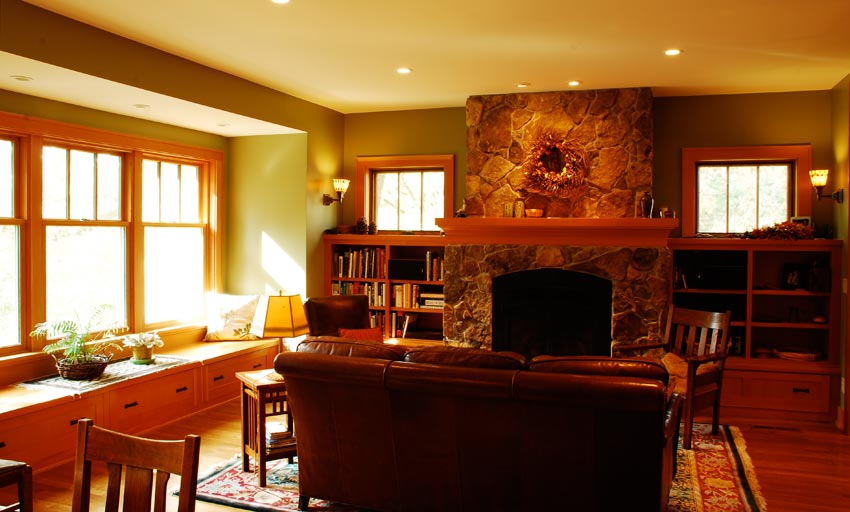
The family room
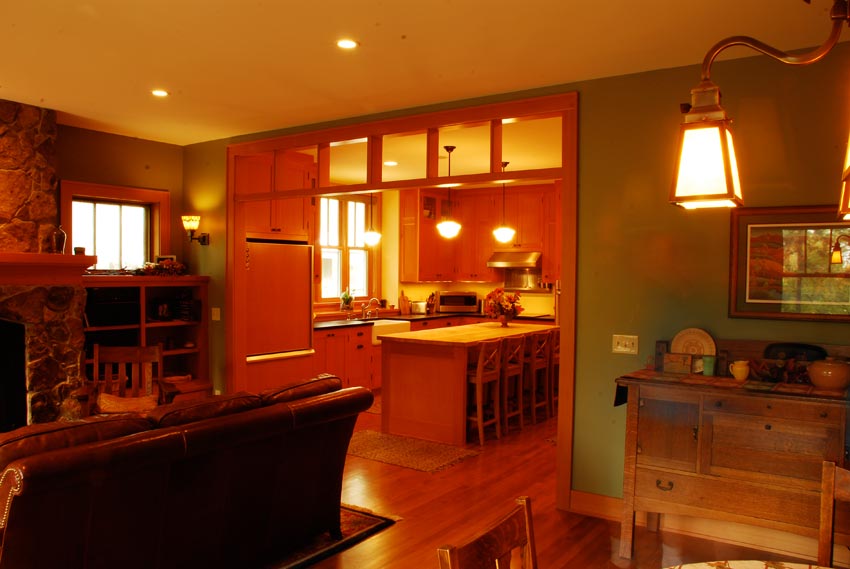
Looking toward the kitchen from the dining area
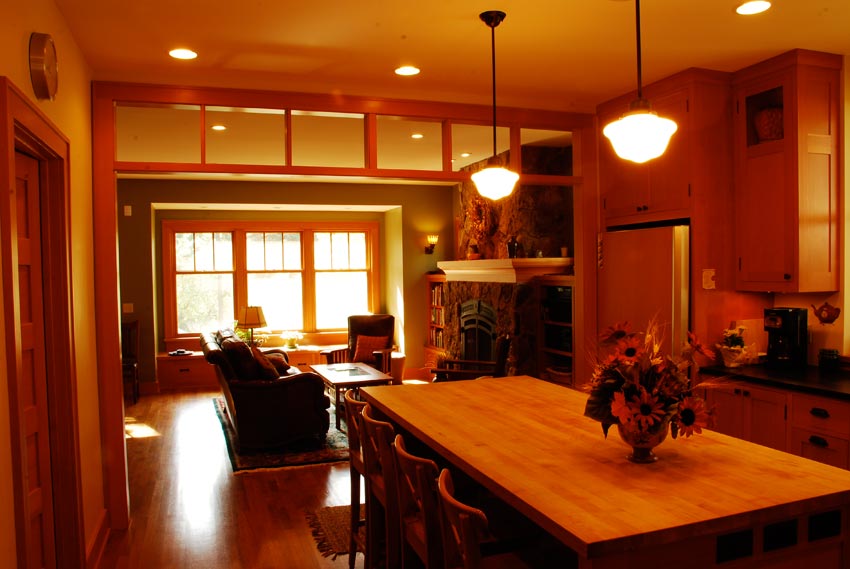
The kitchen island
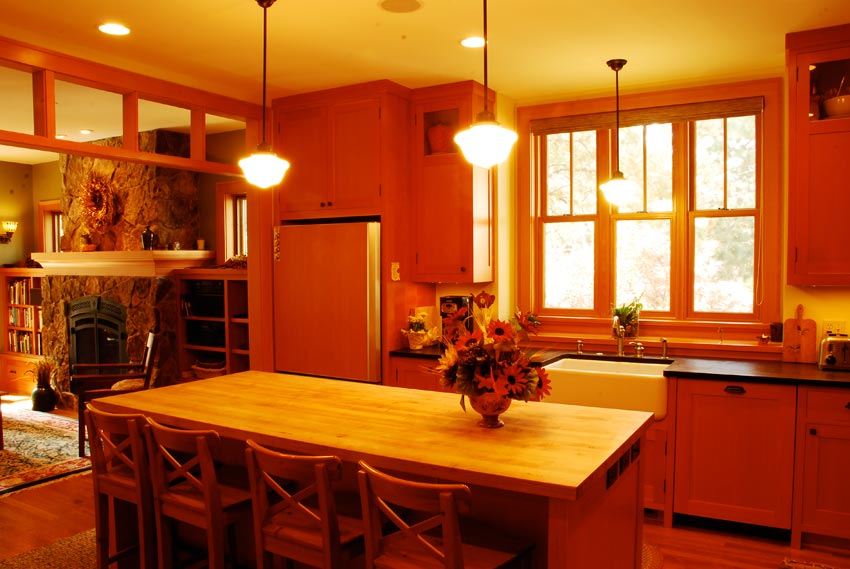
The Kitchen
Habeck/Steen Residence
New homes on existing city lots are often notable for their struggle to be good neighbors, in many cases, unsuccessfully so. Our clients were long time residents of the neighborhood and made certain that their new home would fit in both in terms of scale and character, while at the same time accommodate the needs their growing family. Taking advantage of the sloping lot and south exposure towards the rear of the home, the family living areas open to the back yard, the views and the sun.
Design by Tim Fuller with Paul Buum
Construction by Craig Johnson, Johnson/SmabyConstruction
Photography by Tim Fuller
This project was designed while Tim was at SALA Architects


