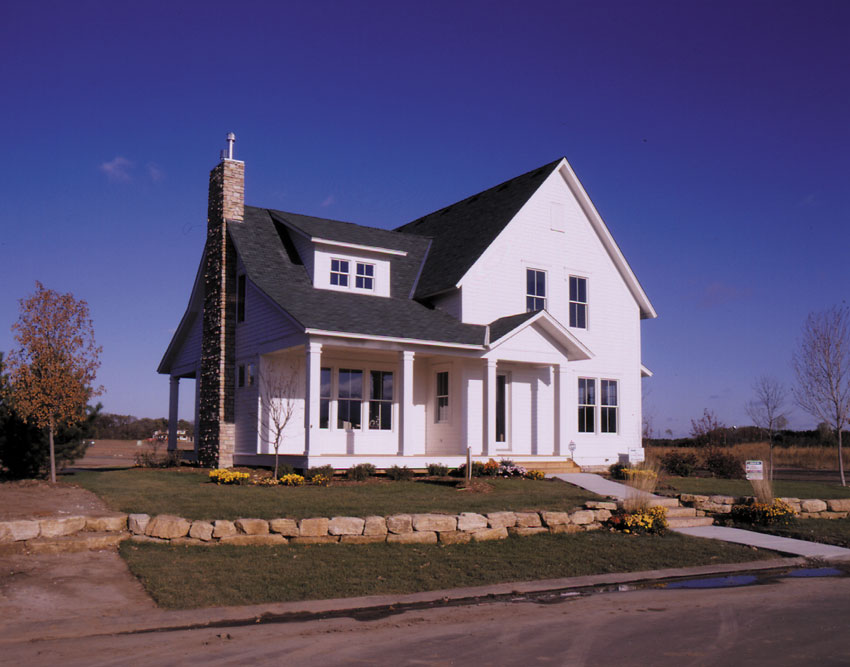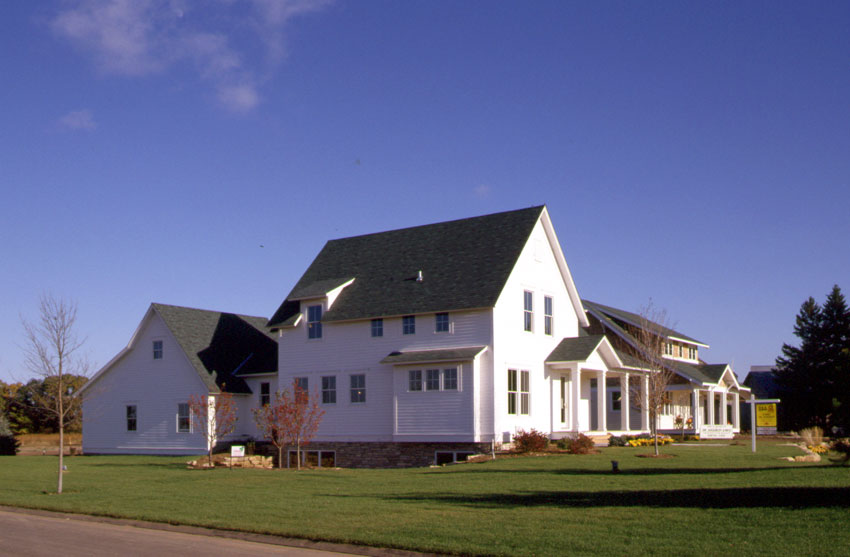
Exterior from the Front with porch

Exterior from the side showing mudroom and attached garage
Prairie Farmhouse
A close collaboration with a sensitive builder led to this new “Farmhouse” situated in a suburban development. While it may be historically referenced in stylistic terms the house lives for today with an open plan on the main level, a large mudroom and attached garage off the back of the house accommodate our contemporary family lifestyle.
Design by Timothy Fuller and Darren Senn
Constructed by Senn & Youngdahl
Photography by Tim Fuller
This project was designed while Tim was at SALA Architects


