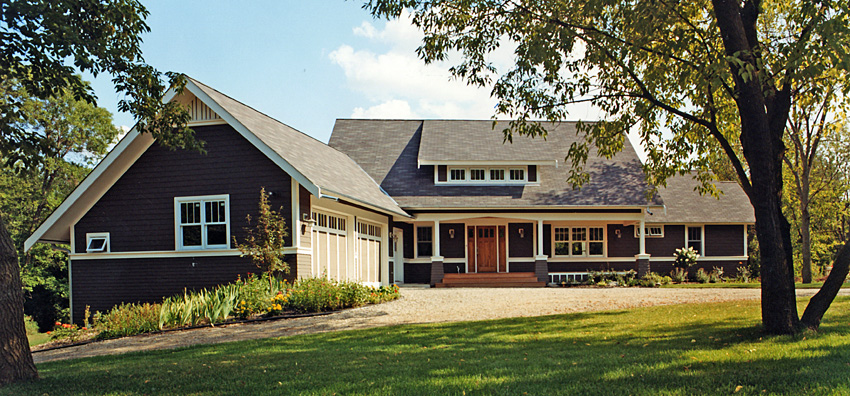
House and Drive from the Front
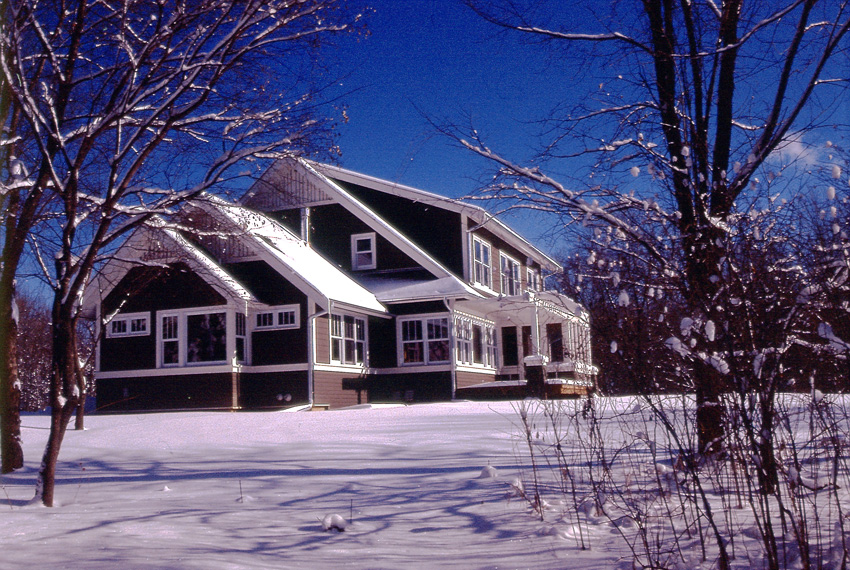
Winter scene
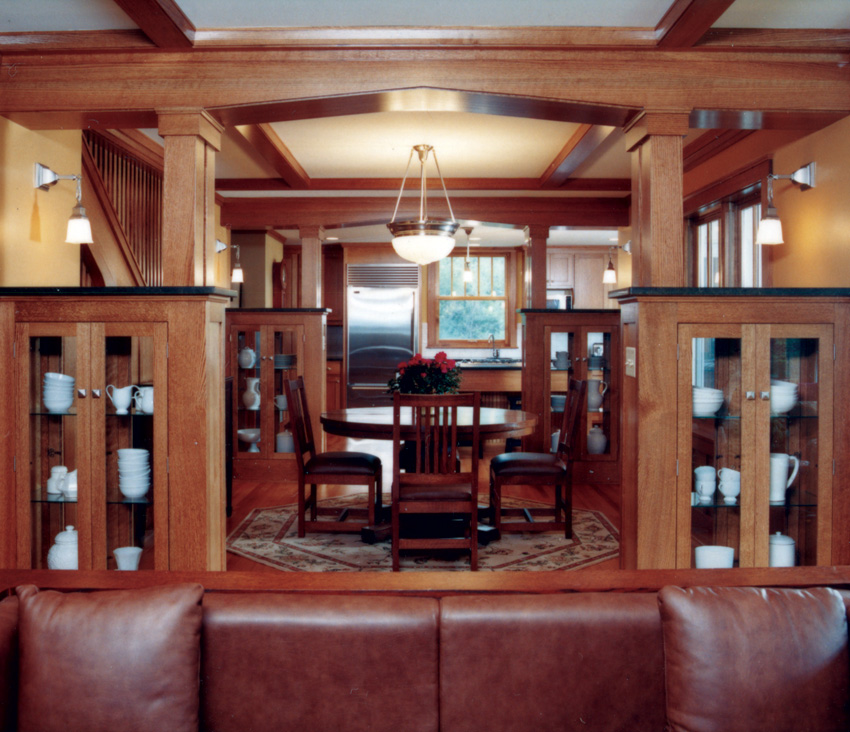
Dining room and build-ins
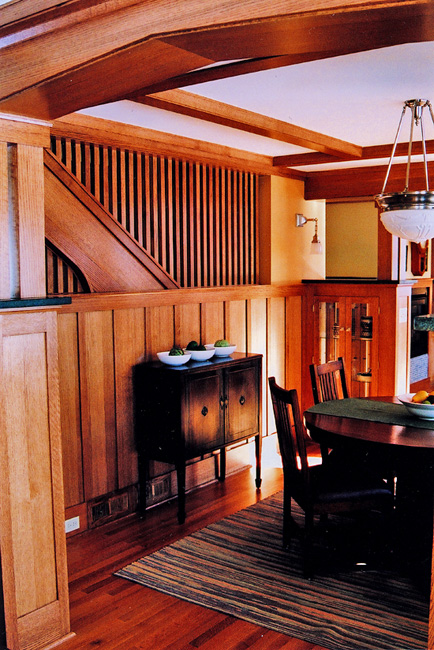
Dining room with stair detail
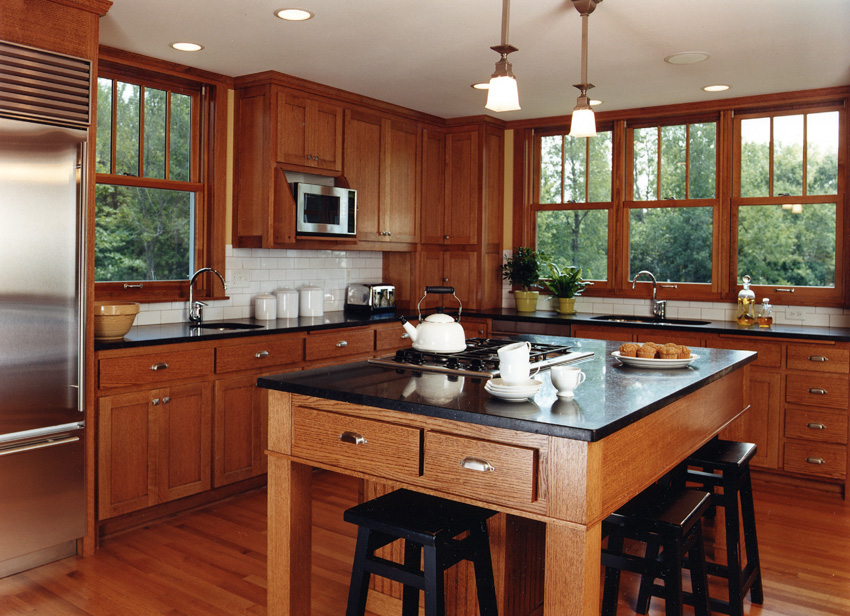
Kitchen with island

Window setting and detail
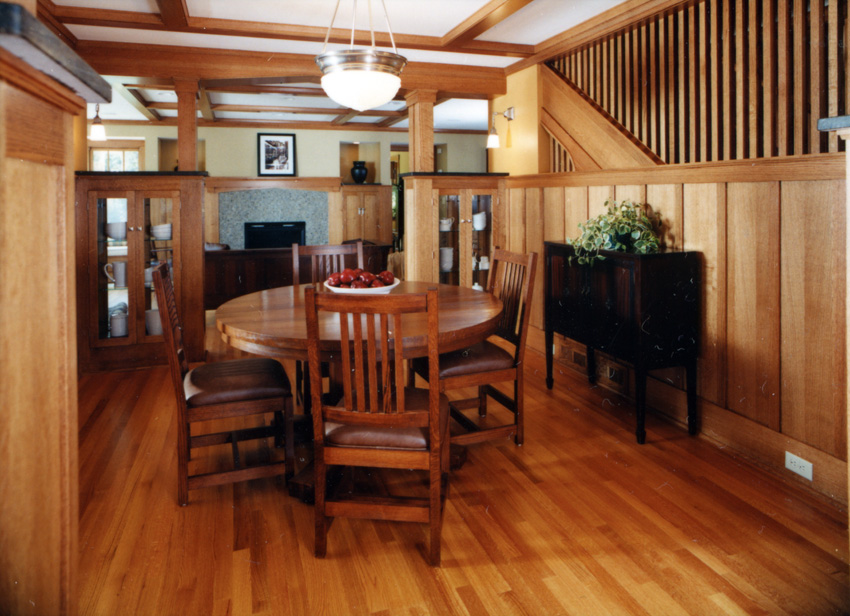
Dining Room
Waldron Residence
This new home, with its classic Bungalow characteristics, is thoroughly modern in plan. The extensive trim, wainscot and built-ins are quarter-sawn oak throughout. Low roof lines and shed dormers allow a growing family to live large under a charming story-and-a-half form. Period lighting and finishes complete the homeowner’s desire for age-old warmth in contemporary life.
Design by Timothy Fuller and Bryan Anderson
Construction by Andlar Construction
Photography by Chad Holder
This project was designed while Tim was at SALA Architects
Publications
Bungalow Style: Creating Classic Interiors in Your Arts and Crafts Home, by Treena Crochet, Taunton Press, 2005
“A New Old House,” This Old House, January/February, 2004


