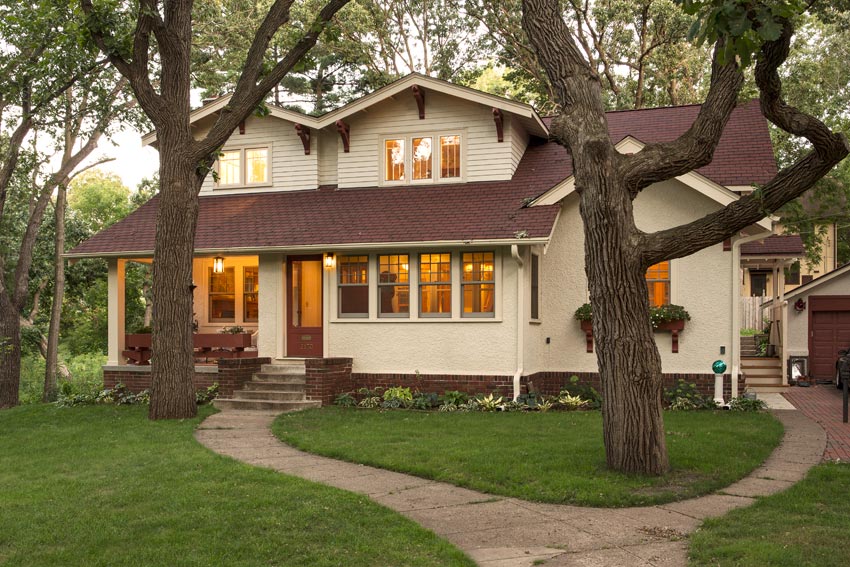
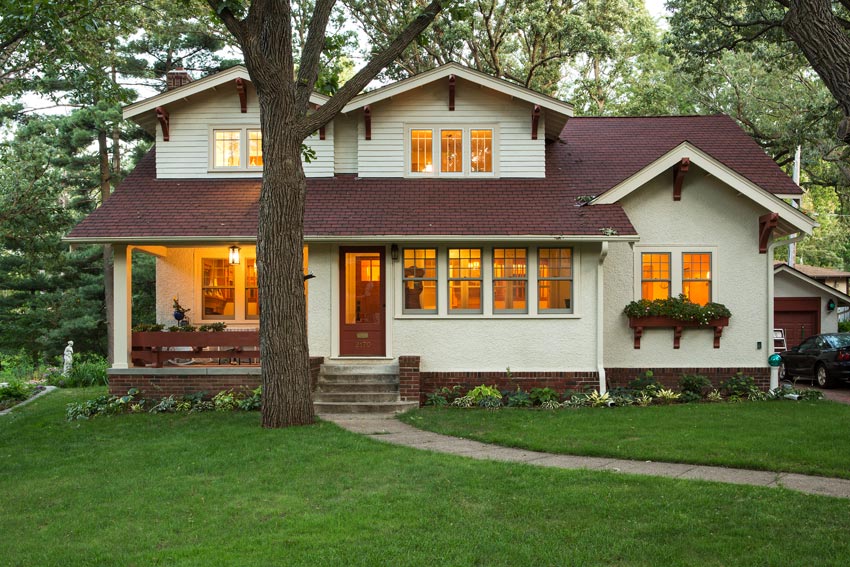
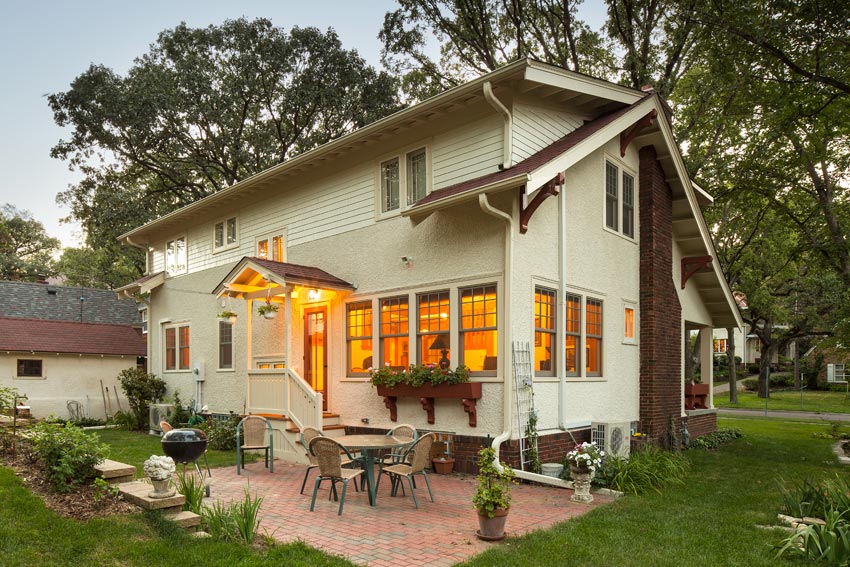
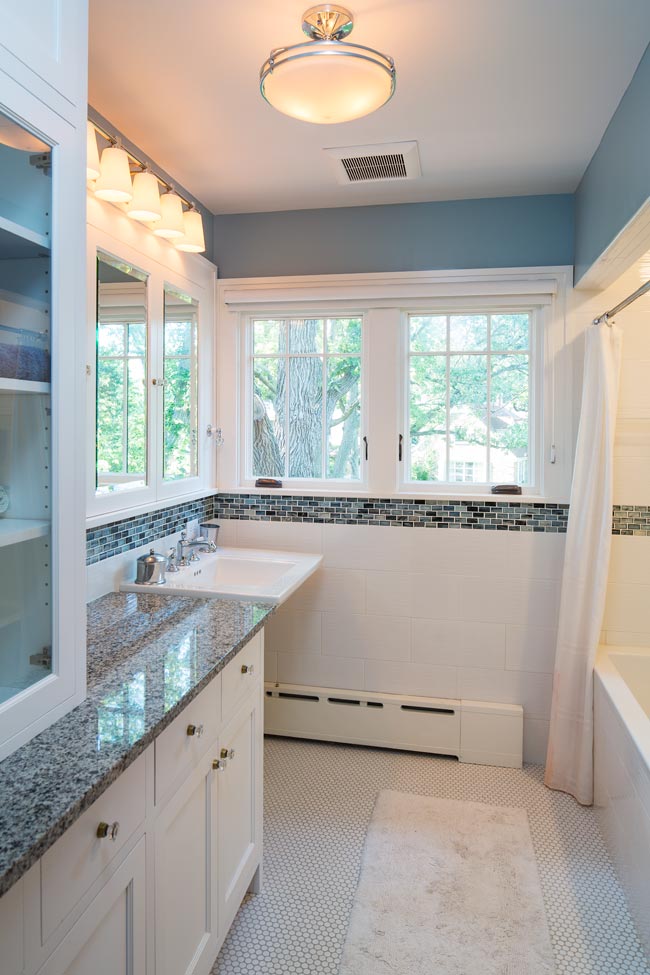
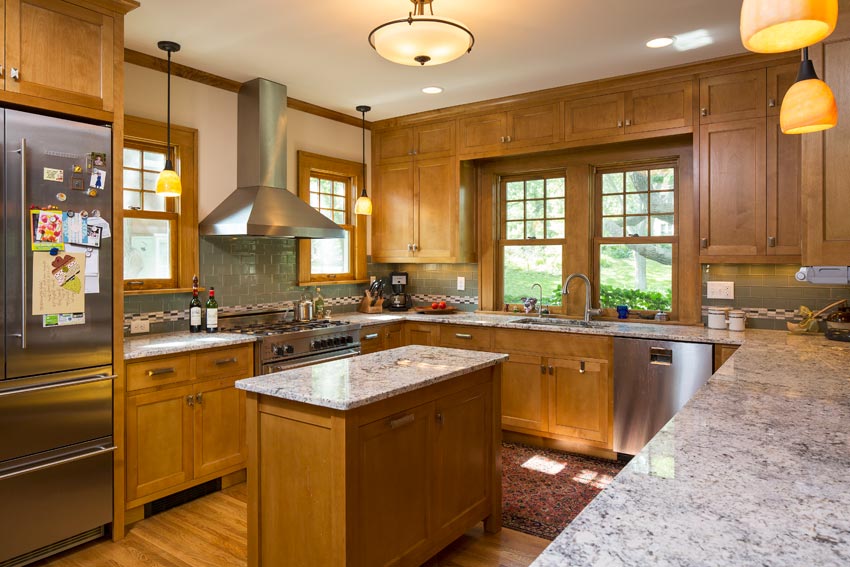
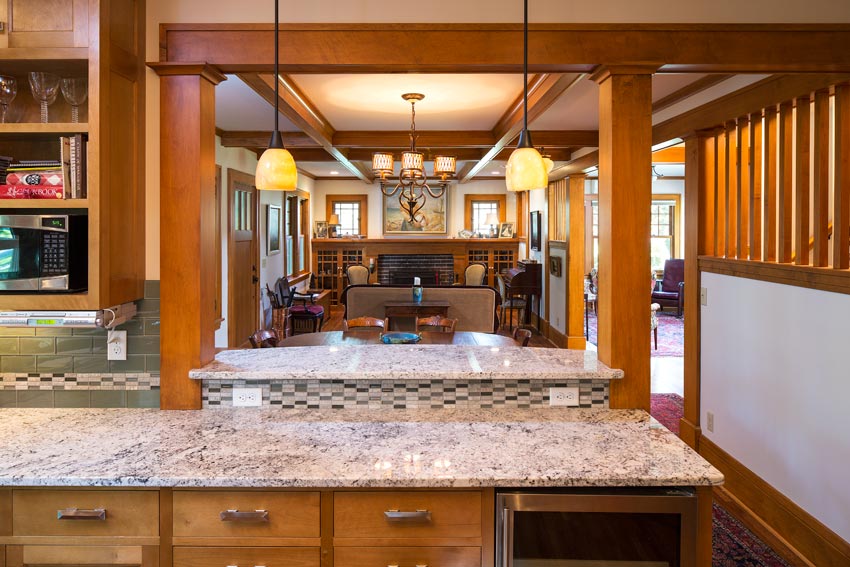
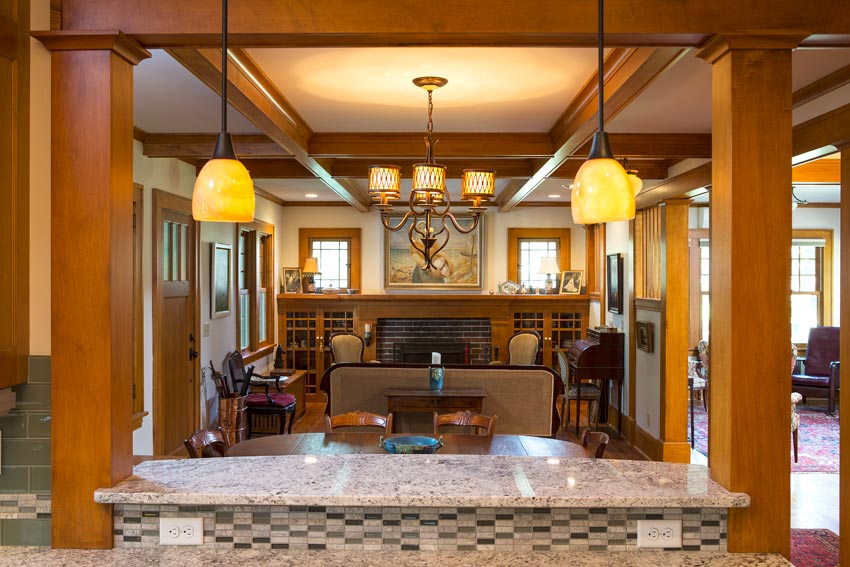
Baker Residence
The house you see is the result of an extensive remodeling/renovation. It was originally built in the early 1900s. Our client grew up in this house and was returning to it as his father was moving on to an assisted living facility. Ben Quie, of Ben Quie and Sons, asked me to help these clients: revive and re-envision this house for their own particular needs and lifestyle. It turned out to be a fairly whole-scale transformation on the main level, moving a stairway that was inconveniently located and ill conceived, enlarging the kitchen, provide for a mudroom/laundry room and added a family sitting area off of the living room. The upstairs remained more intact but we added a bath of the couples room and reworked a number of closets. The lower level was also finished out with a hobby room and an area for television viewing. This was a fun project and made special by both the superb craftsmanship of Ben and his crew and the enthusiastic involvement of our clients.
“We engaged Tim Fuller to design the re-model and updated floor plan for our 1915 era home. The design included a first floor mudroom and laundry area combined with a second story master bath. Tim included our desires and vision into the re-model plans and we could not have been more pleased. Our home now has all the ‘modern’ amenities but has lost nothing of the style and charm of the era when the house was built. Even after three and half years since the project was completed, my wife and I can find nothing that we would have done differently.” ~William and Mary Baker
Design by Timothy Fuller with Joe Metzler
Construction by Ben Quie and Sons
Photography by Troy Theis
This project was designed while Tim was at SALA Architects


