

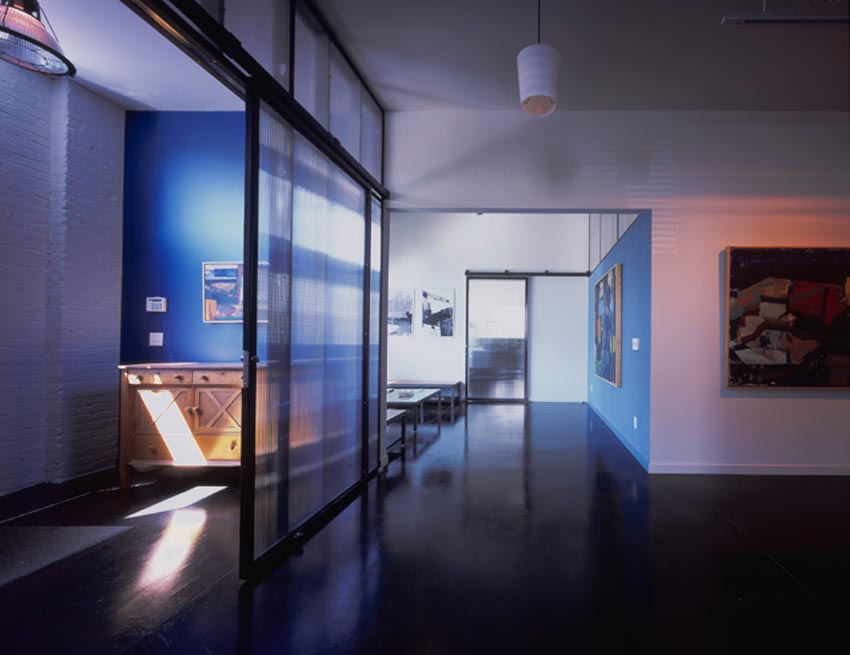
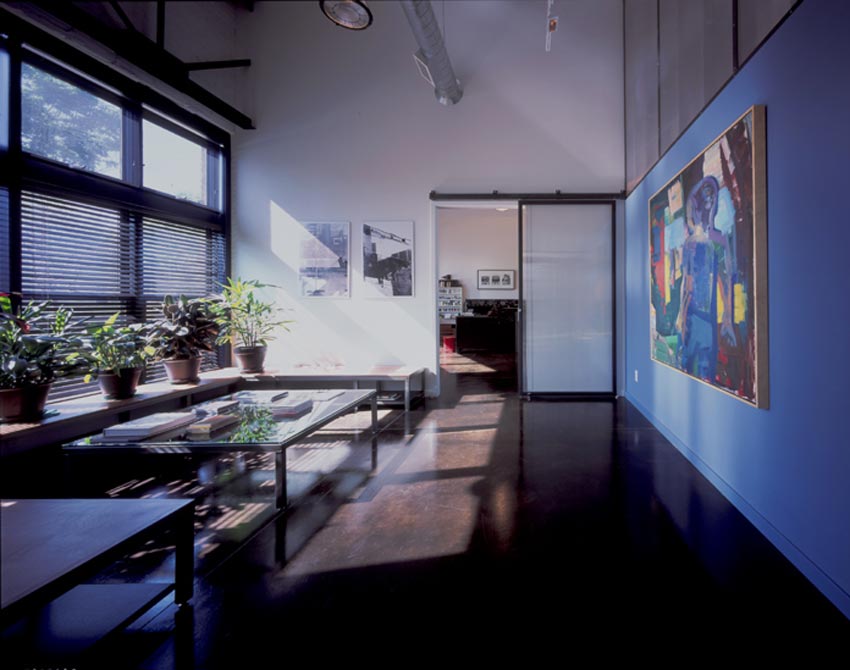
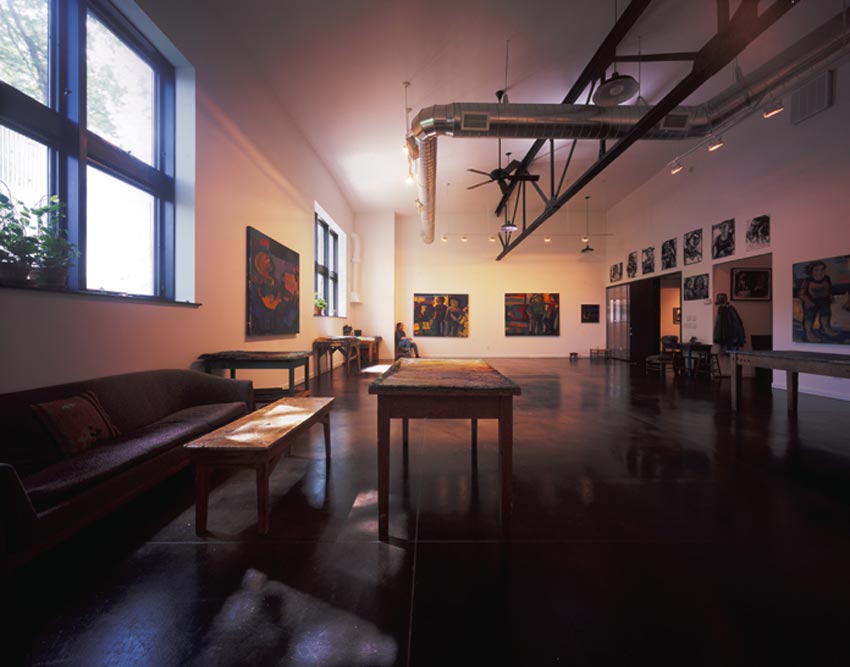

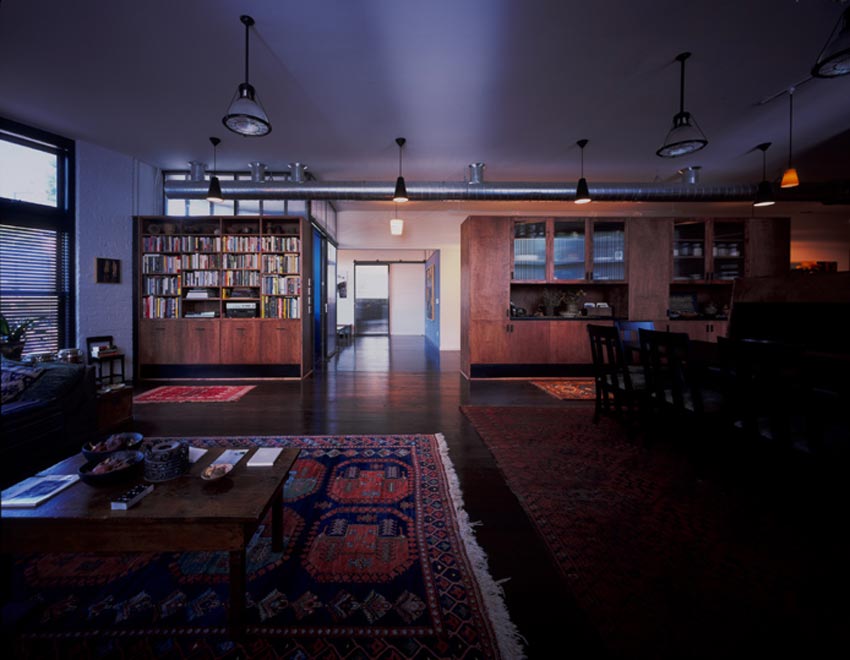

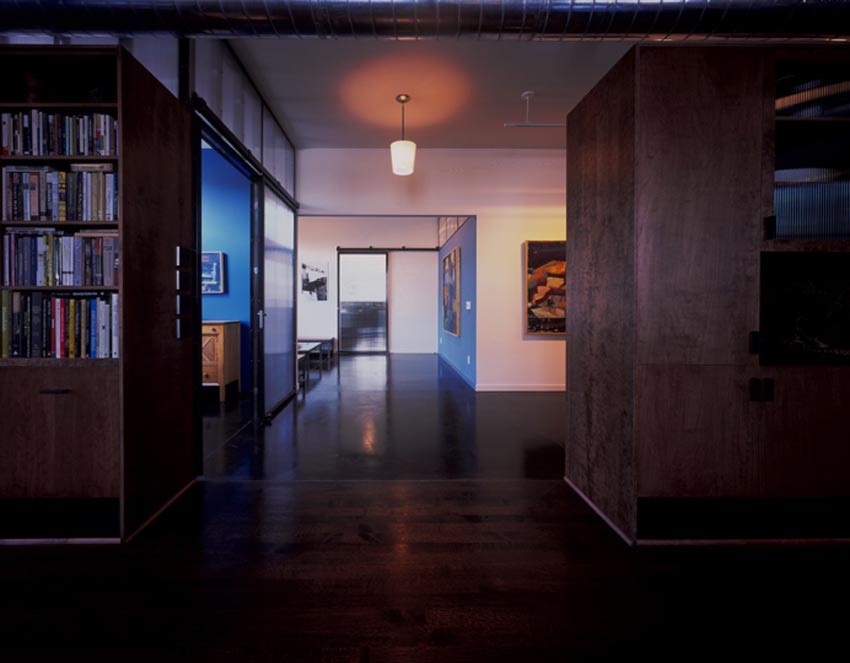



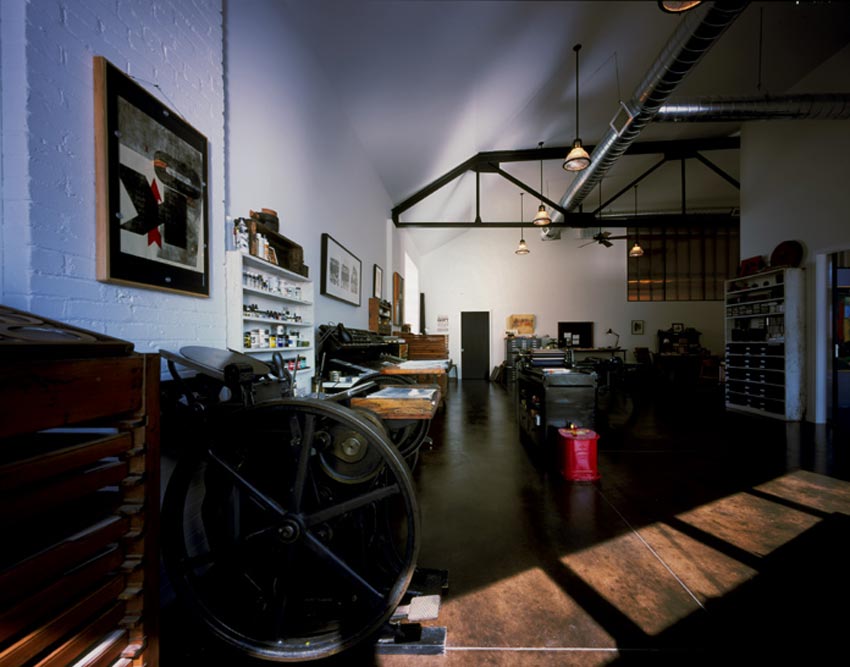


Myers/Rich Live/Work Space
These clients are artists who were drawn to the idea of combining their studios with their home. With the purchase of a 5,000-square-foot brick building, we were able to help them do just that. The design divides the building into roughly one-third living space and two-thirds studio space. The owners are delighted with the end result, and they find equally rewarding the contribution they have made to the preservation and revitalization of their neighborhood.
Design by Tim Fuller with Bryan Anderson
Construction by Buck Brothers Construction with 3 Ring Scenic
Photography by Peter Kerze
This project was designed while Tim was at SALA Architects
Awards
St. Paul Heritage Preservation Award, 2004
Publications
“Art House,” Midwest Home and Garden, March 2004 “Urban Canvas,” Architecture Minnesota, May/June 2004


