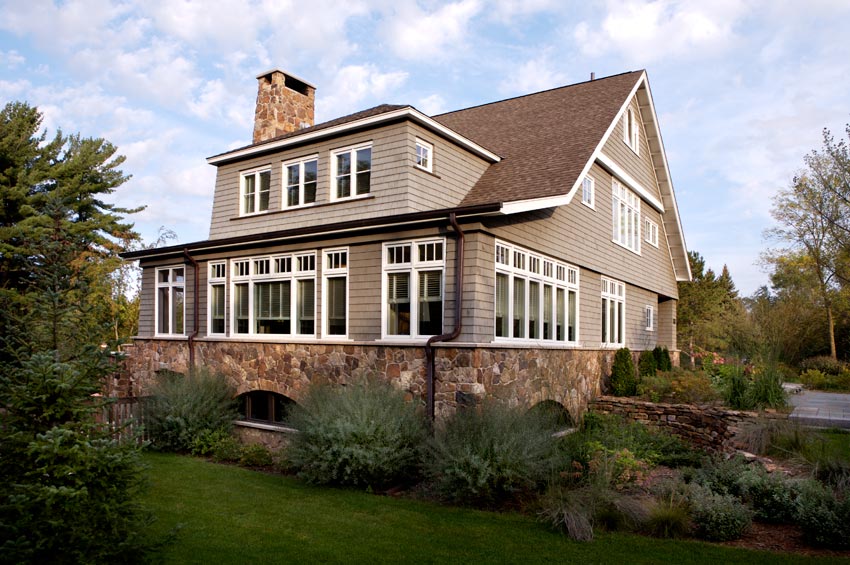
A look at the lower level arched windows
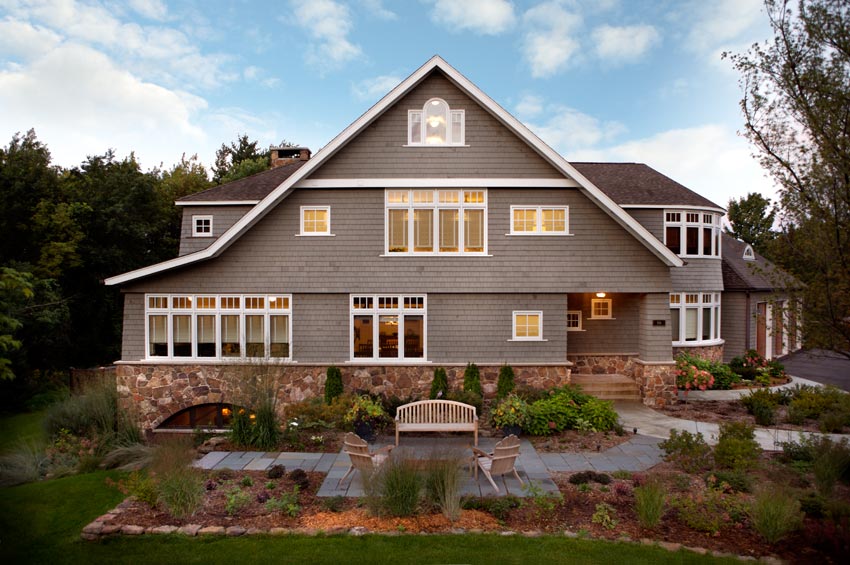
From the front
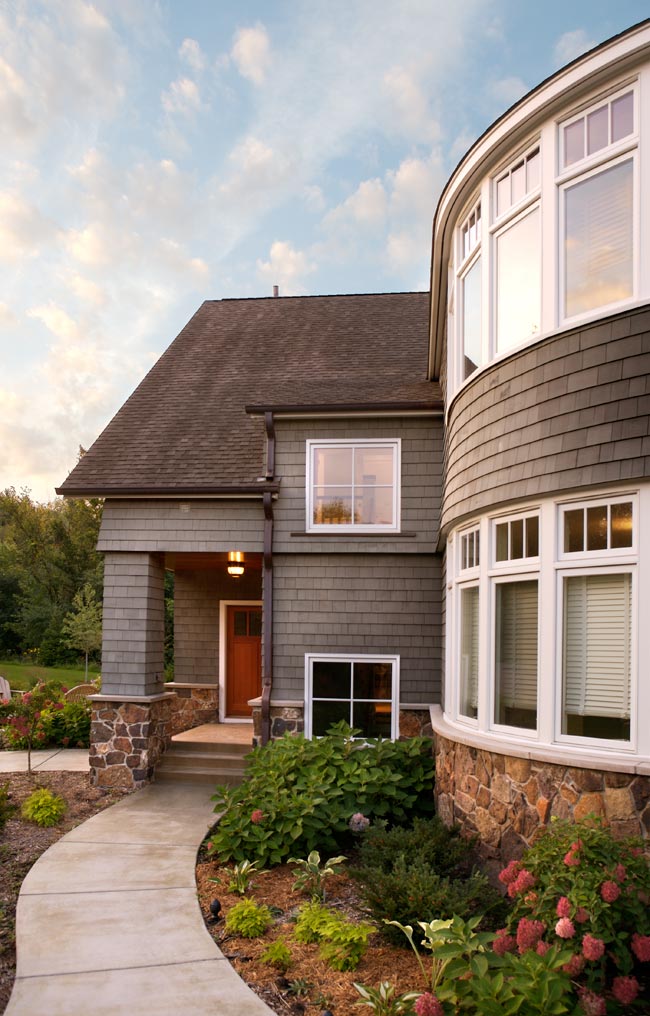
The entry and rounded wall
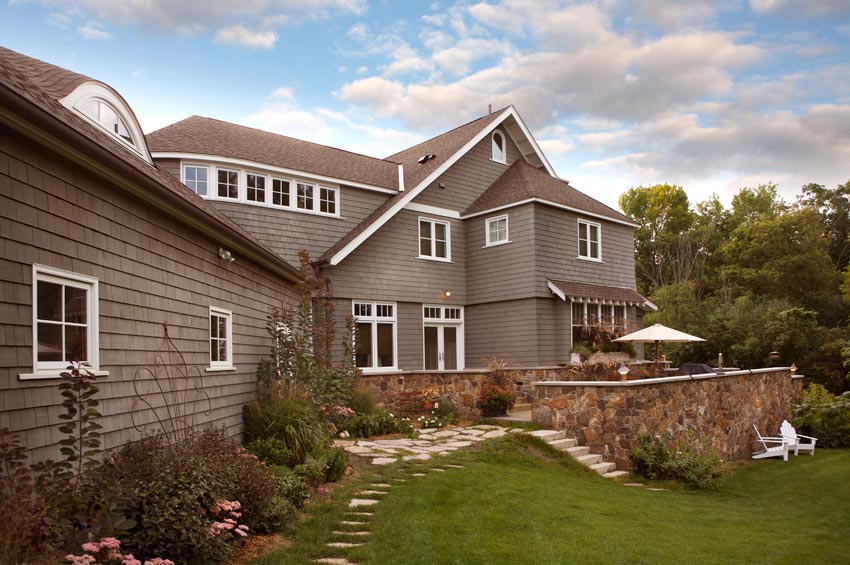
The terrace and garden in the rear
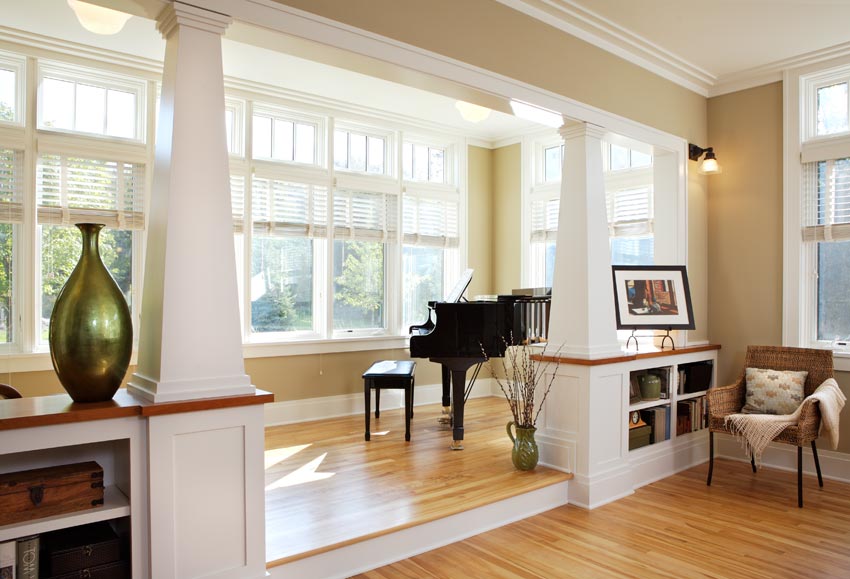
A raised platform for music
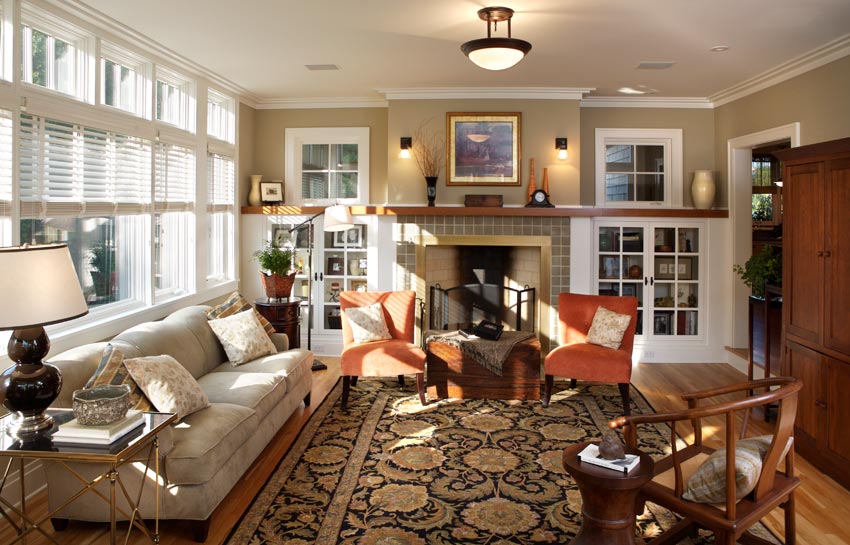
A view of the living room
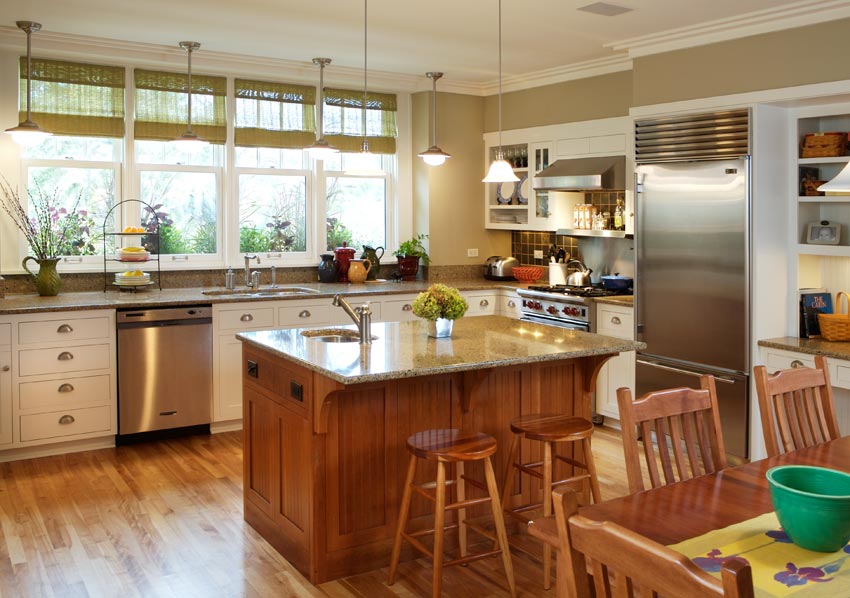
A light and airy kitchen
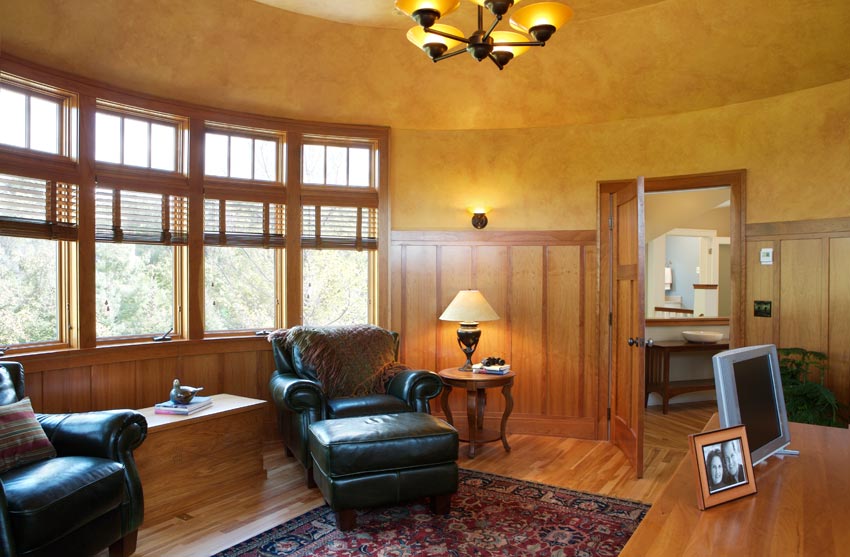
The office with wood paneling and plastered walls
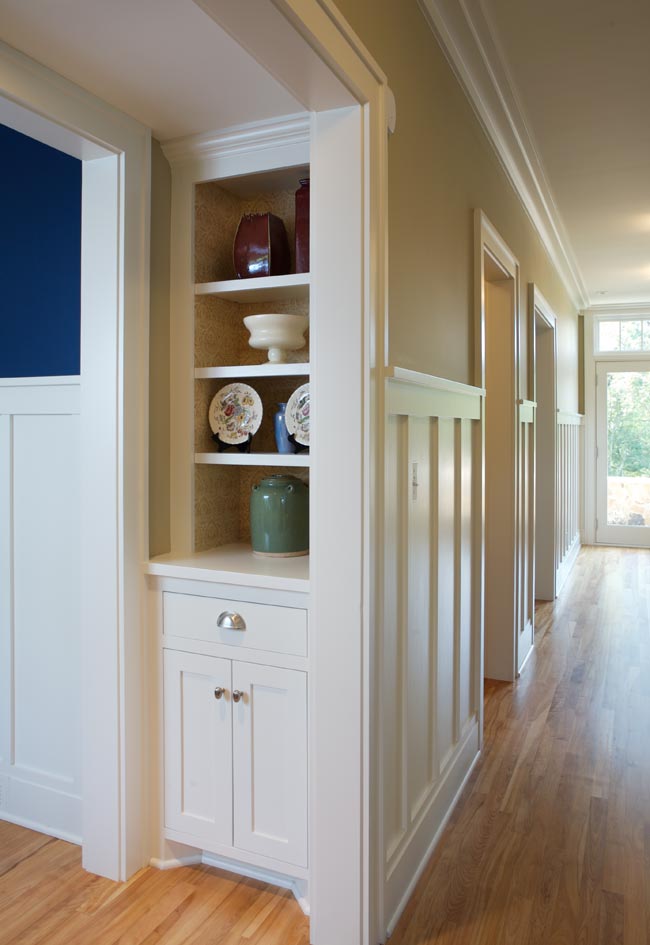
A small display niche along the main hall
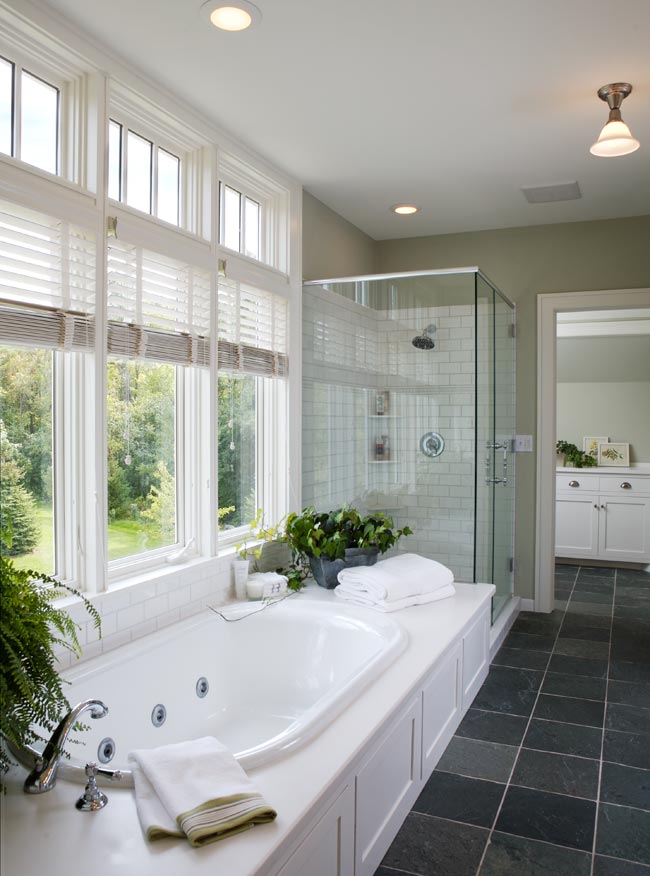
The couples bath and dressing area
Aune/Miller Residence
A new home on a wooded lot for a young couple and their two small children. While the exterior is reminiscent of Eastern Seaboard Shingle Style, the plan and the interior organization are highly contemporary, modern and Midwestern at the same time.
Design by Timothy Fuller with David O’Brien Wagner and Marc Sloot
Construction by Johnson Smaby Construction
Photography by John Abernathy
This project was designed while Tim was at SALA Architects


