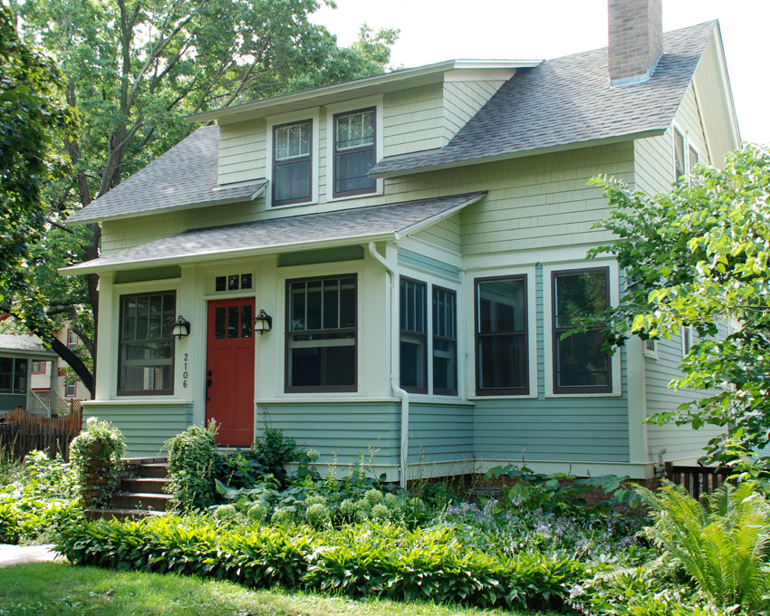
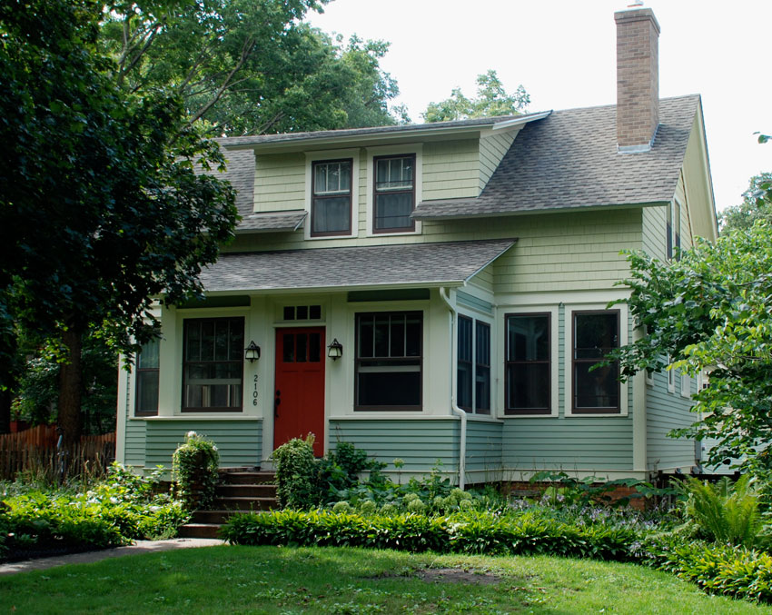
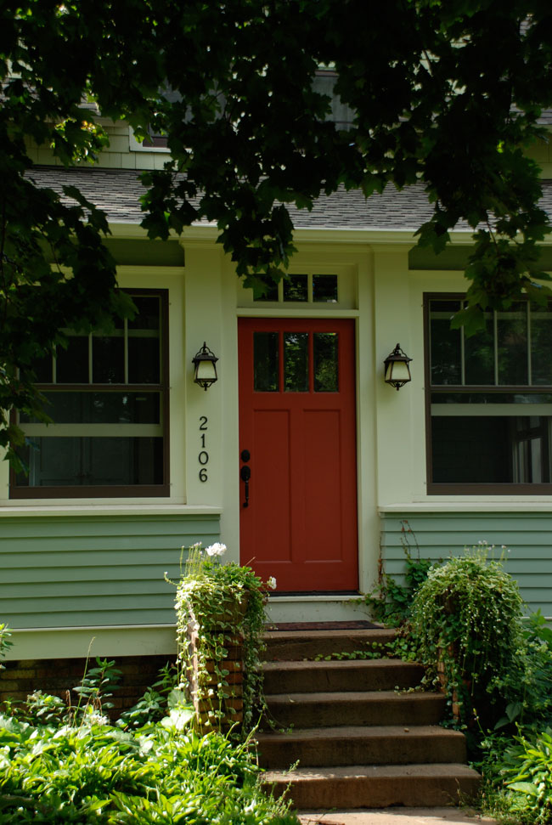
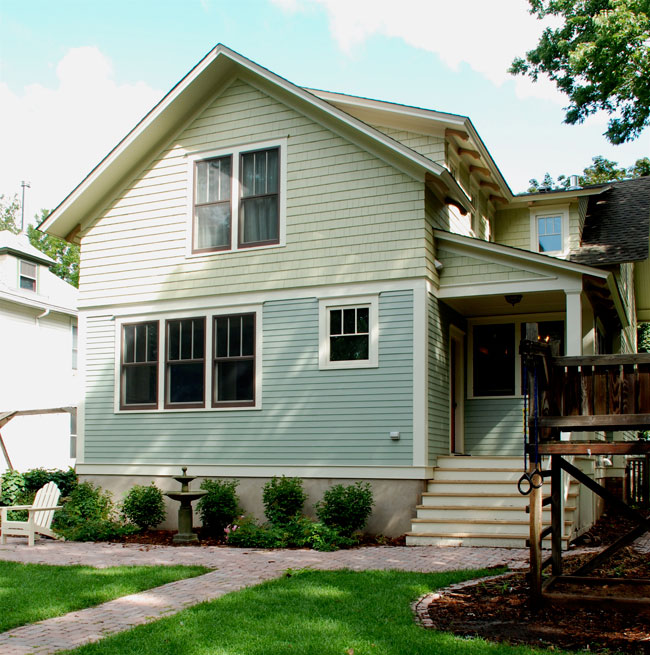
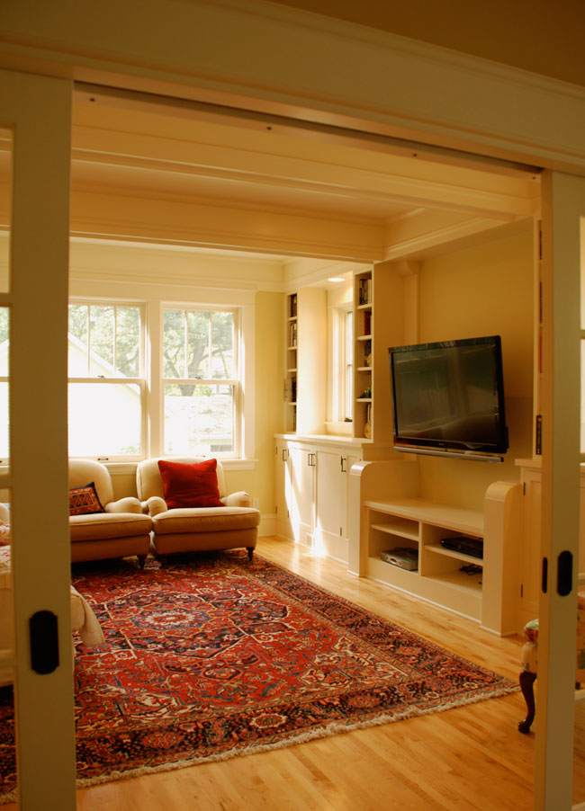
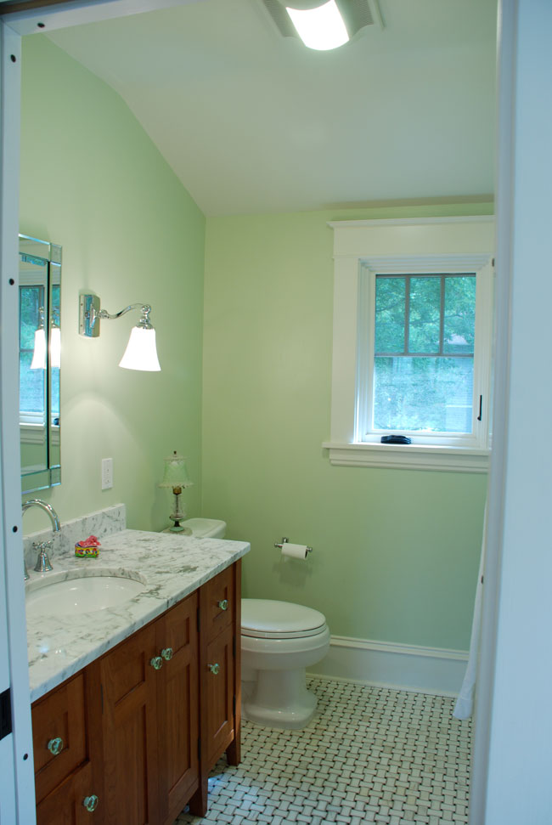
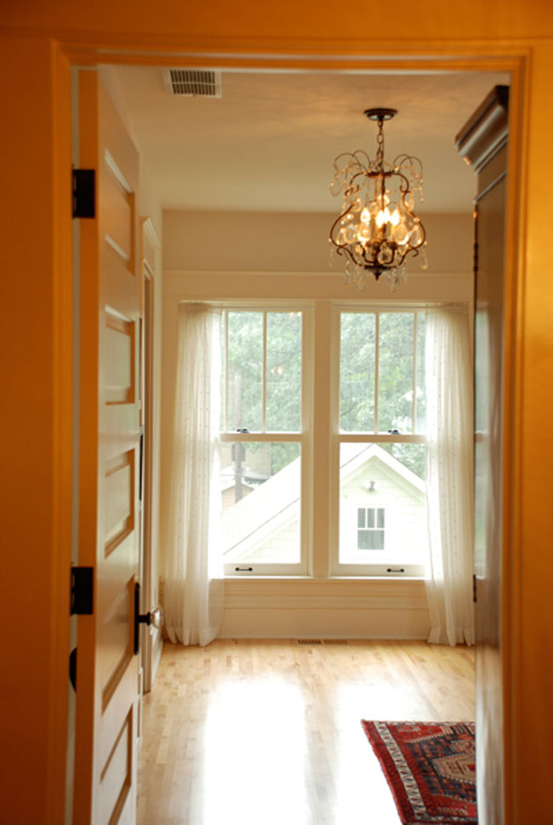
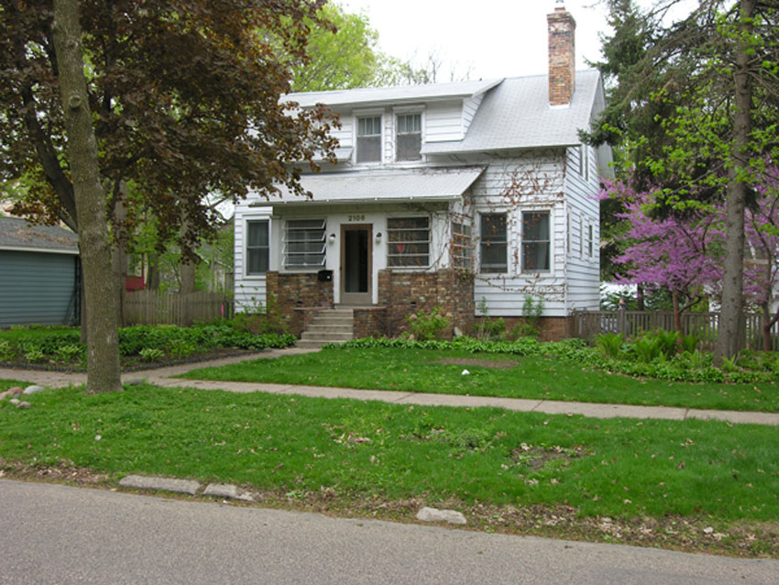
Miller/Wreidt Addition and Remodel
This is both a renovation and transformation of an older home in the St. Anthony Park neighborhood in St. Paul. The additional space was added across the back of the home and includes a new family too, mudroom and rear entry as well as an informal eating area off the existing kitchen. Upstairs, two of the existing bedrooms were re-worked to make room for a upstairs hall that allowed access to a new couples suite. The couples suite includes a bath and walk-in closet. The exterior was completely re-signed with new siding and architectural detailing that had been either neglected or removed. New windows for all of the openings and additional insulation made the house, tighter and more energy efficient as well.
“We hired Tim Fuller to design a major renovation and expansion to our 1908 four-square in the historic Saint Anthony Park neighborhood in Saint Paul, MN in 2007-2008. The scope of the project involved increasing the square footage from approximately 1400 to 2500 and, in the process, creating a master suite and renovated bath on the second floor, a family room/expanded kitchen/mudroom and powder room on the first floor, finished space in the basement, a new two-car garage, and re-siding/re-roofing the entire home. We trusted that he would honor the style of the home while creating spaces that a modern family of five would use and enjoy. Throughout the process, Tim listened carefully to our ideas and proposed a variety of solutions to meet them. We are delighted with the results and recommend him with complete confidence.” ~Tim Wreidt
Design by Tim Fuller with Courtney Kruntorad
Construction by Ben Quie and Sons
Photographs by Tim Fuller
This project was designed while Tim was at SALA Architects


