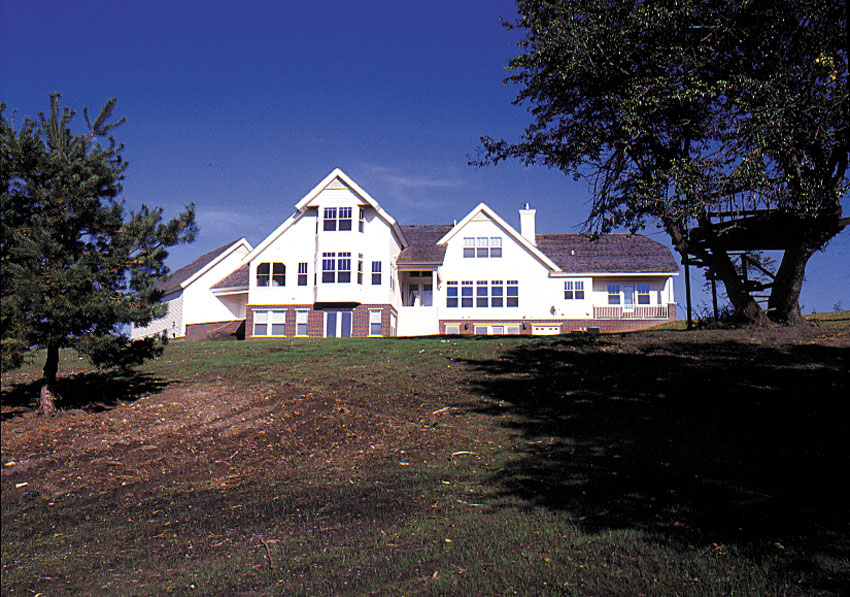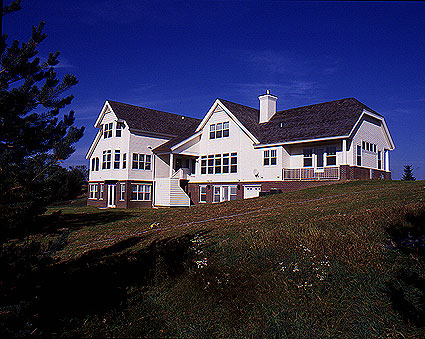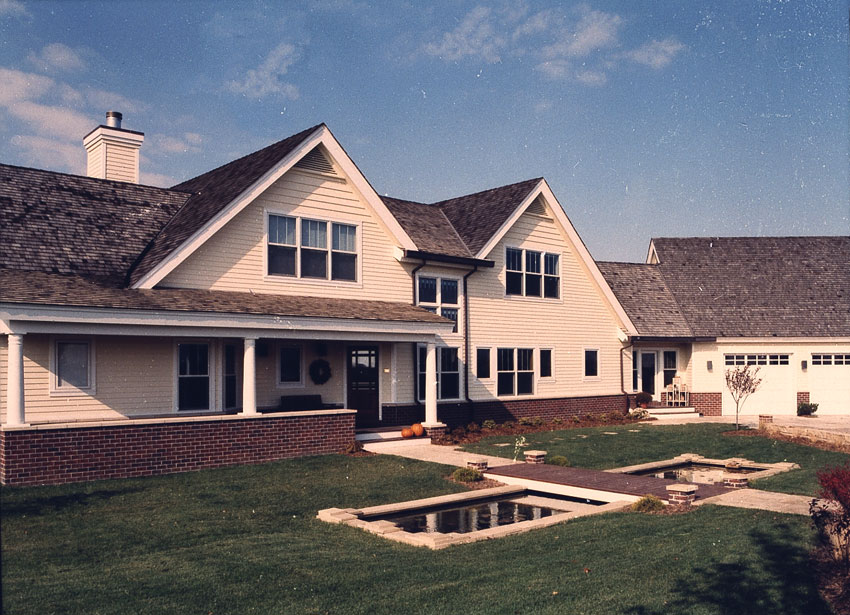
A view from the Creek

A view from the South

The entry court

Looking into the living room
Nissen Residence
This is a new house for clients who purchased a small parcel hard on the edge of a large field of corn and a small creek in central Iowa. The home was to make room for a growing family and also house offices for both husband and wife. A unique element is the addition of a play court under the garage, a half flight down from the lower level living spaces.
Design by Tim Fuller with Paul Hannan
Photographs by Tim Fuller
This project was designed while Tim was at SALA Architects


