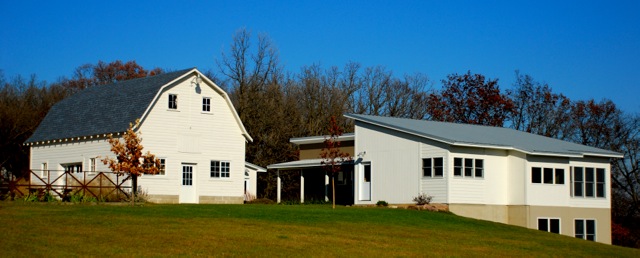
Looking from the drive
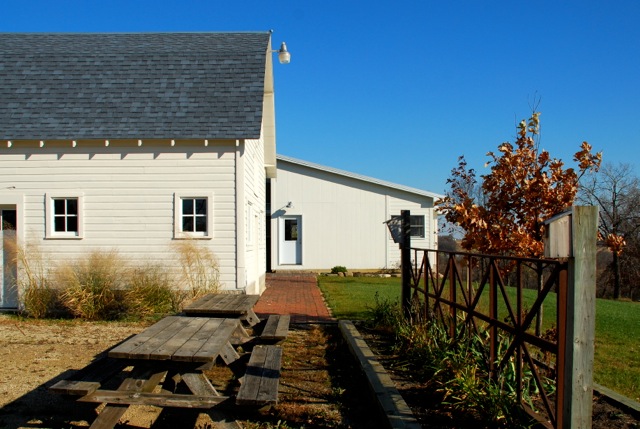
Simple white forms under a blue sky
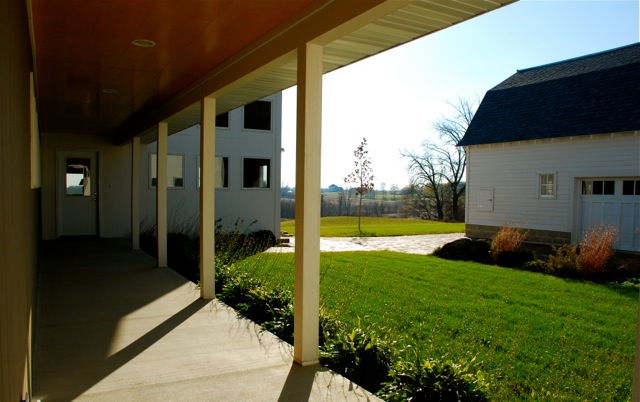
A view of the garden court
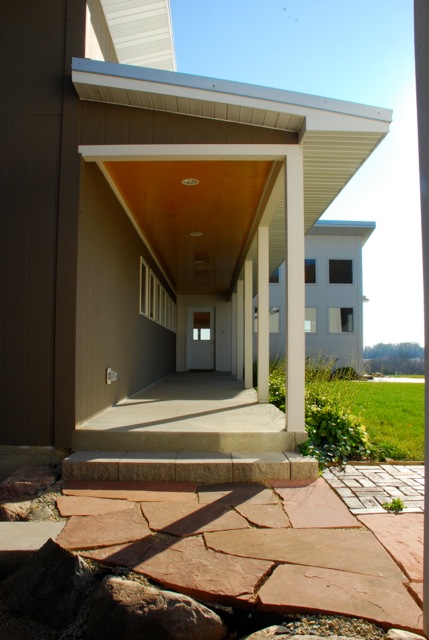
A view from the garage to the front door
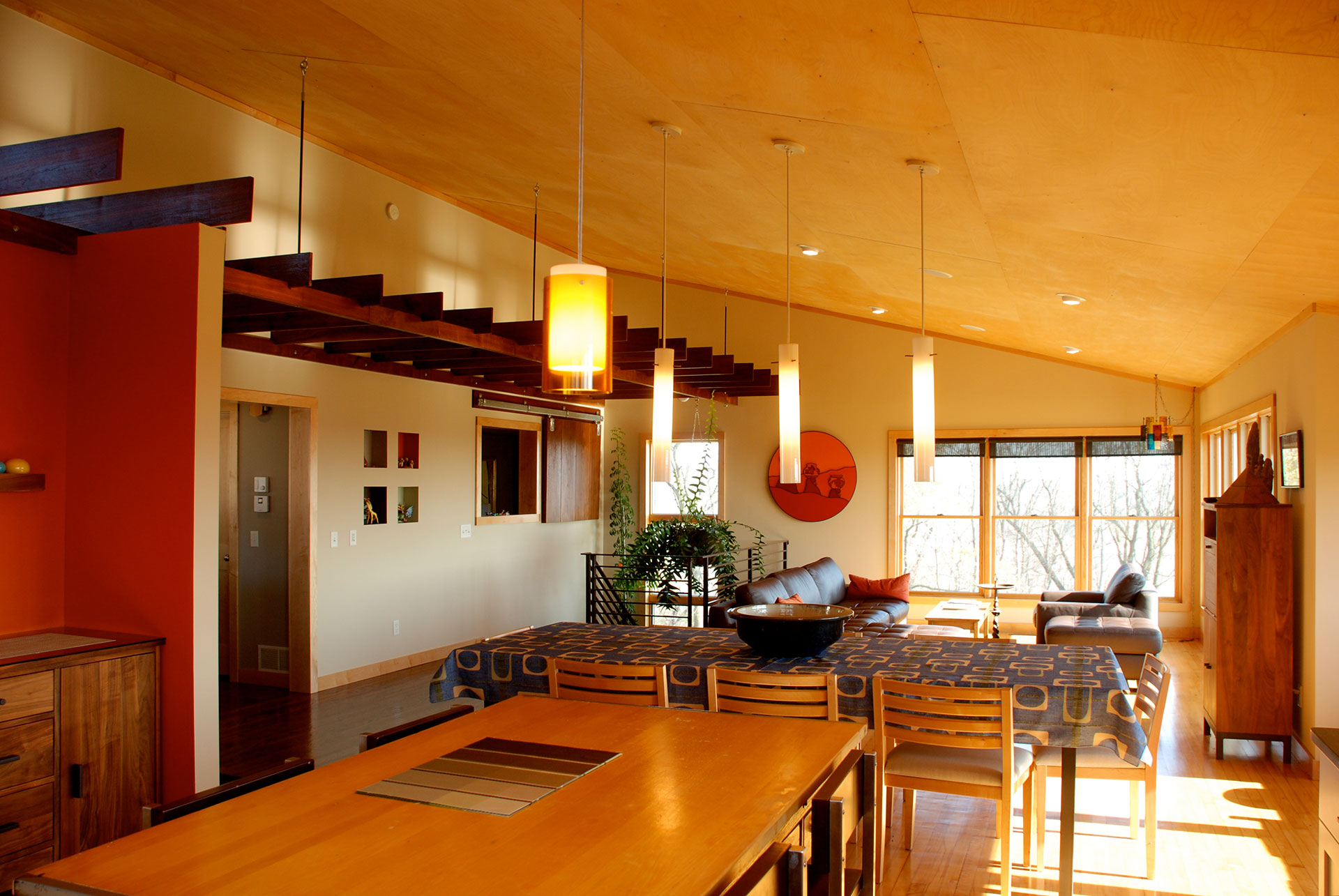
An open plan with areas distinguished by furnishings and light
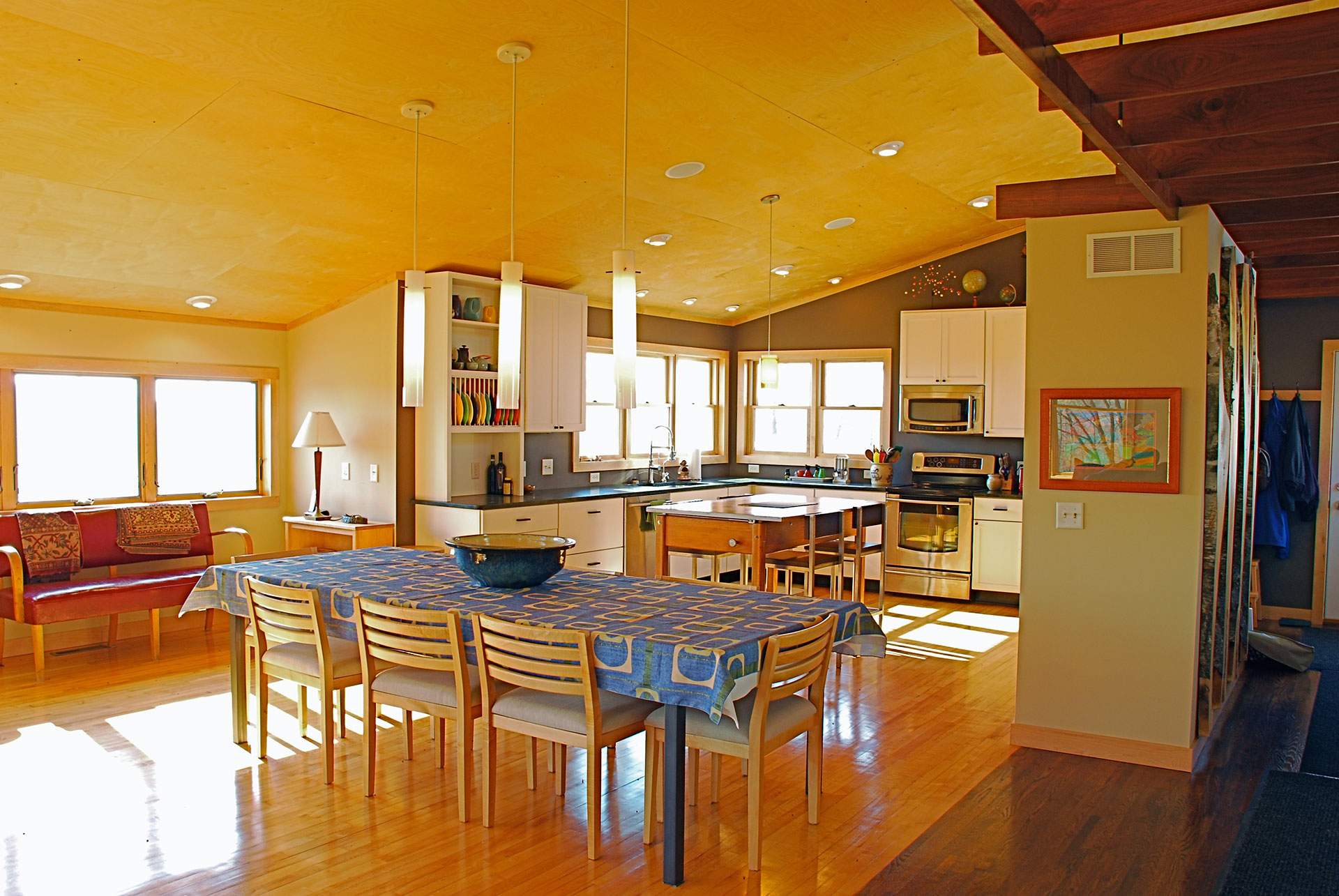
Looking into the kitchen
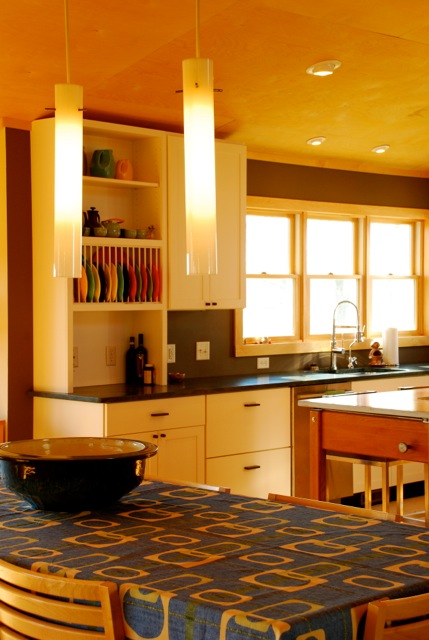
A close up view of the dining area and kitchen
Hoppe/Valero Residence
Our client purchased a piece of property adjacent to an older farmstead and asked us to design a home keeping in mind a small barn that they would be moving to the property during construction. The form of the house and garage became two sides of a small courtyard with the barn marking the western boundary of the court. The house itself is a simple joining of two wings, one with the living and cooking areas and the other with sleeping areas.
Design by Tim Fuller and Sarah Whicher
Built by Nordass Builders
Photographs by Tim Fuller
This project was designed while Tim was at SALA Architects


