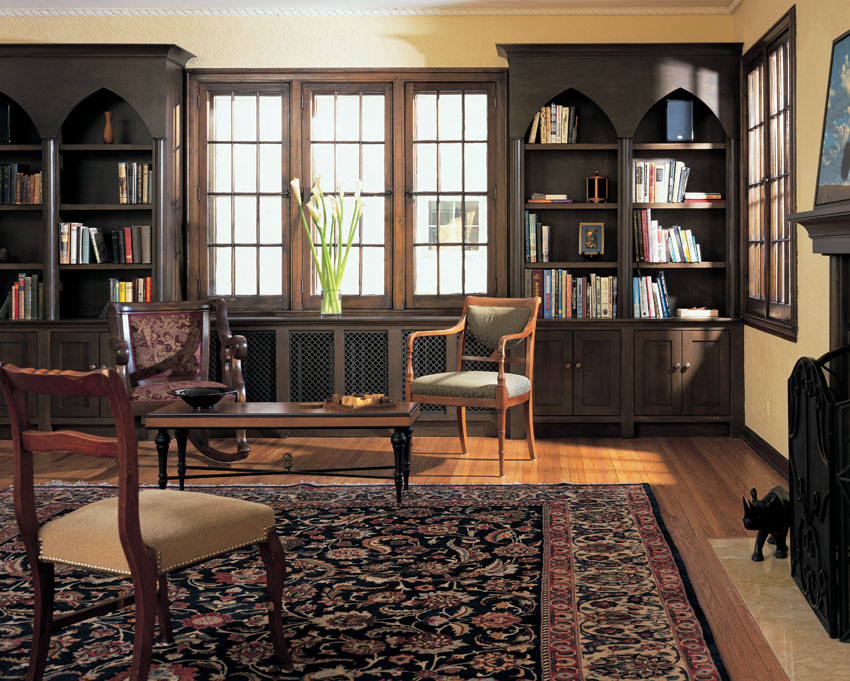
Living room casework

Music room looking into the living room
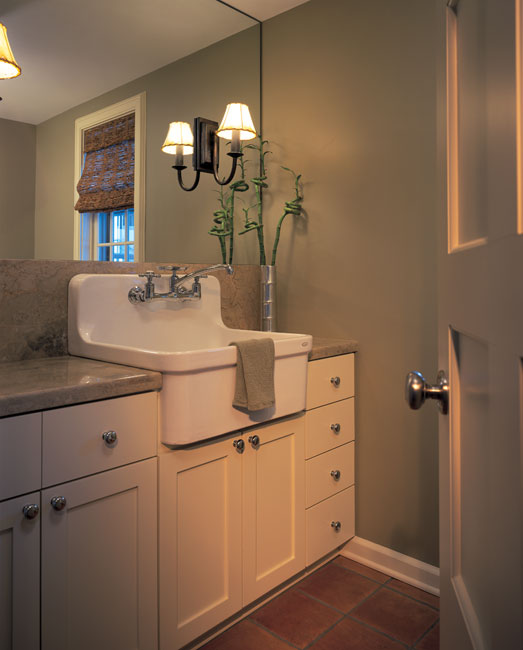
Powder Room
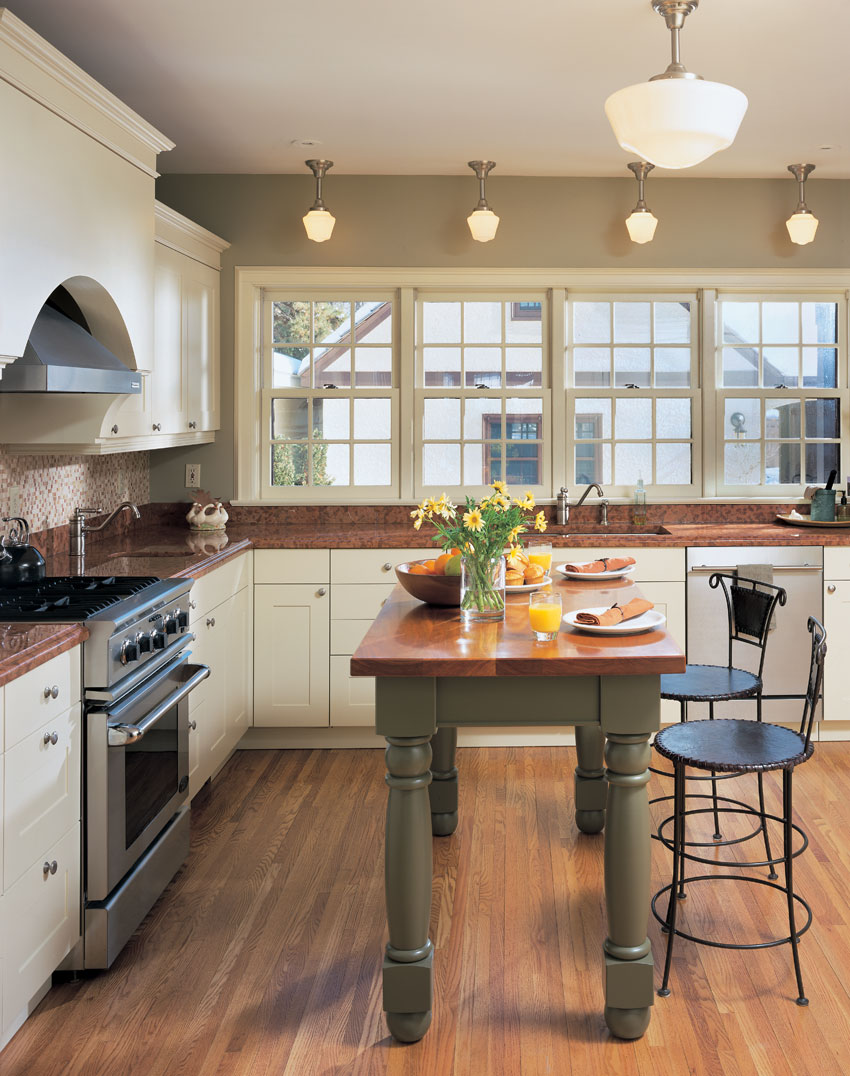
Kitchen with Island
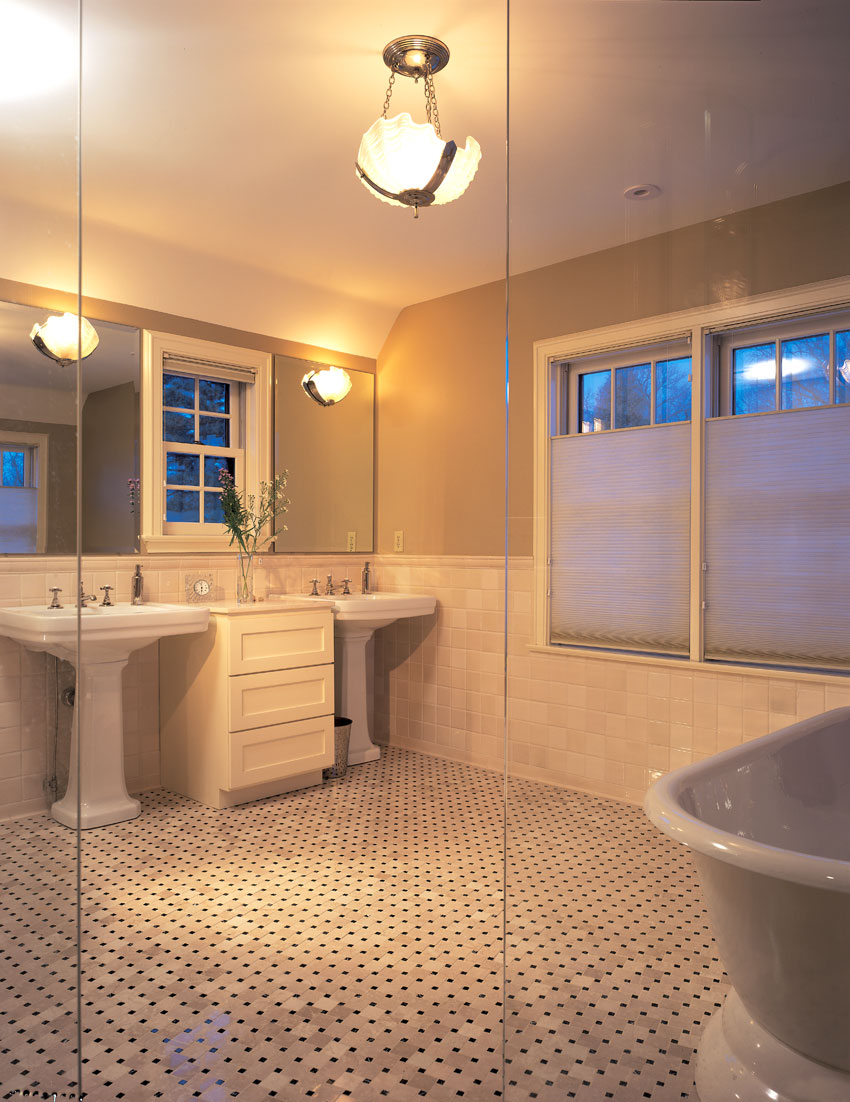
Couples Bath
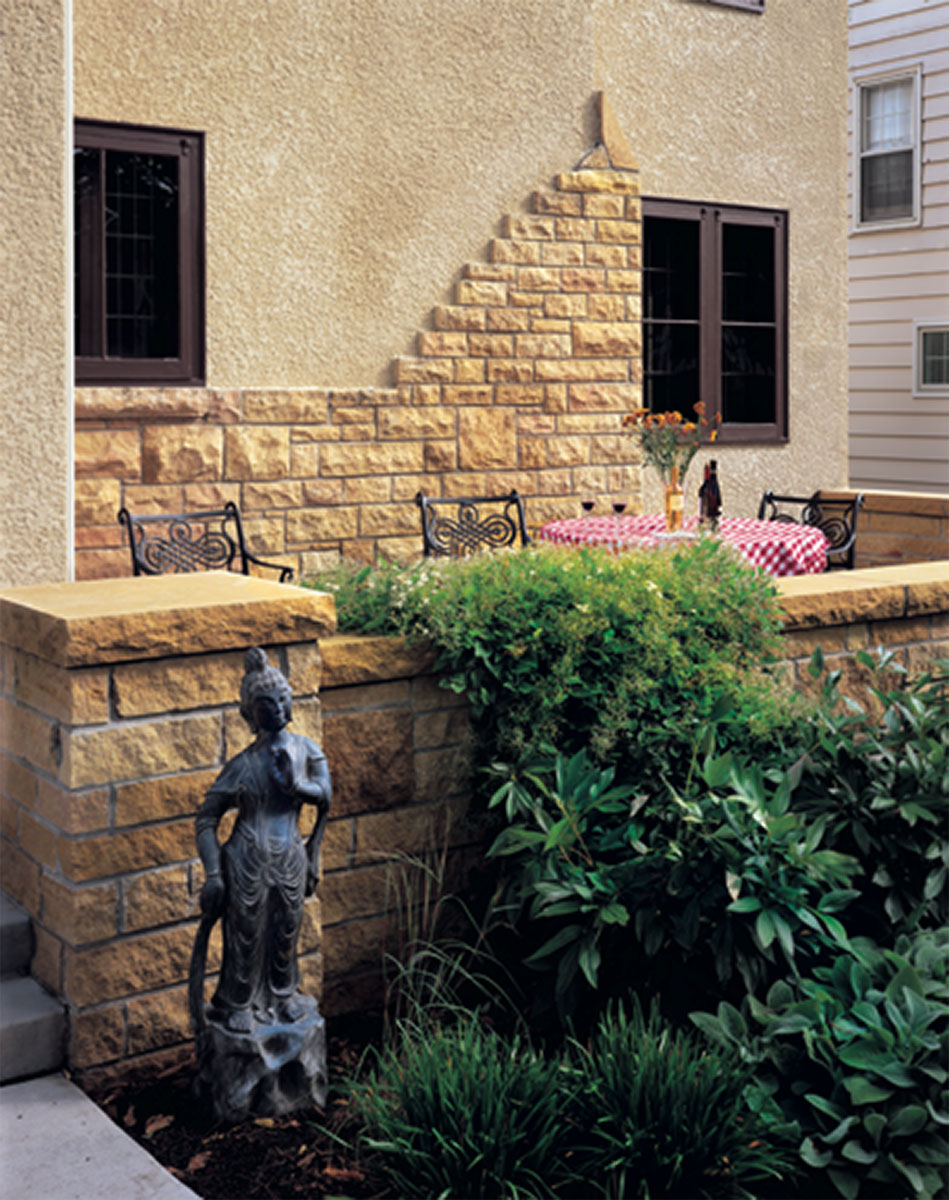
Exterior Stone Porch
Ruebeck Renovation
This expansive renovation extends from a new stone terrace at the entry to a new detached garage at the back alley, touching almost every room in between. The remodeling focuses on a new and expanded kitchen, while the additional volumes house a new couples bedroom and bath upstairs with a music room and new rear entry on the main level. Inspired by detailing original to the home, new custom millwork and cabinetry enhance the character throughout.
Design by Tim Fuller and Bryan Anderson
Construction by Reuter Construction
Photography by George Heinrich
This project was designed while Tim was at SALA Architects


