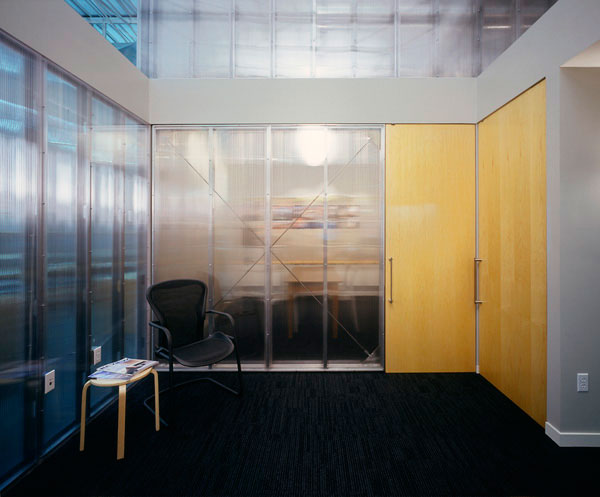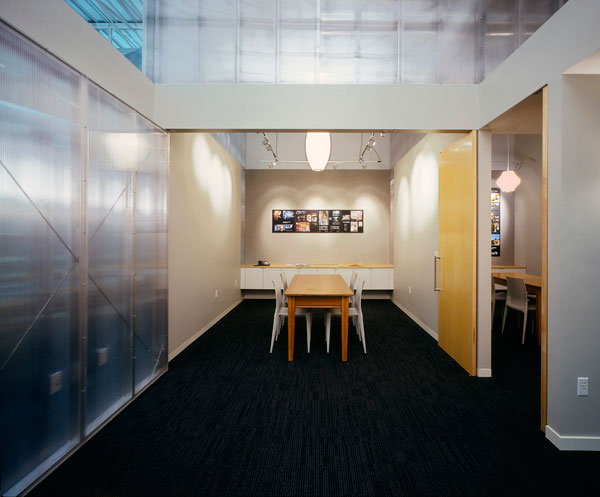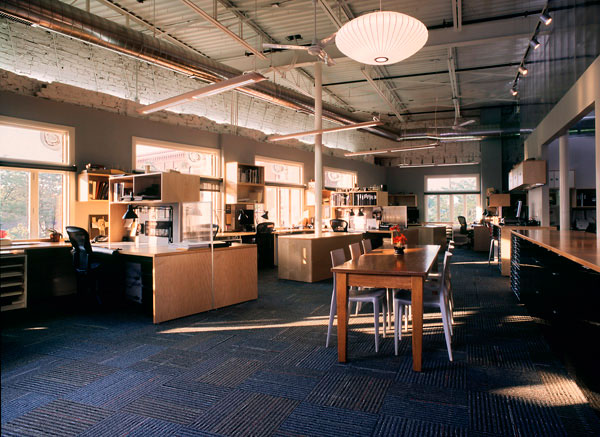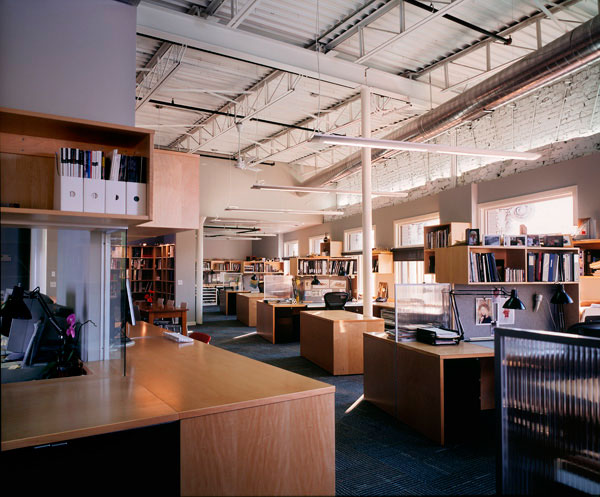



SALA Architects Minneapolis Office
SALA Architects’ Minneapolis home since early 2006 is located on a vibrant urban corner. Making full use of the two exterior walls afforded by the location, design workspaces are arranged along the day-lit perimeter. The workspaces wrap an administrative core containing staff and service areas that are open to daylight and capped with a polycarbonate “lantern” visible from the street below. Conference rooms maintain visual privacy and borrow light through similar polycarbonate clerestories, and a large swinging door can be positioned to create space for the entire staff or a focused meeting around a heavy oak table. Maple casework and polycarbonate enclosures create identifiable workspaces that contrast with exposed structure and brick walls that show evidence of alterations and the building’s long history.
Design by Tim Fuller with Bryan Anderson and Lauren Rath
Built by Matcom
Photographs by Dan Nordstrom
This project was designed while Tim was at SALA Architects


