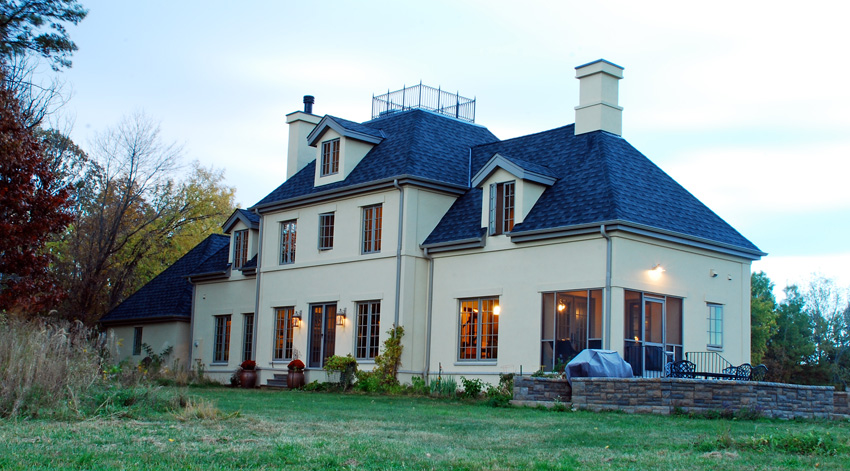
Evening exterior
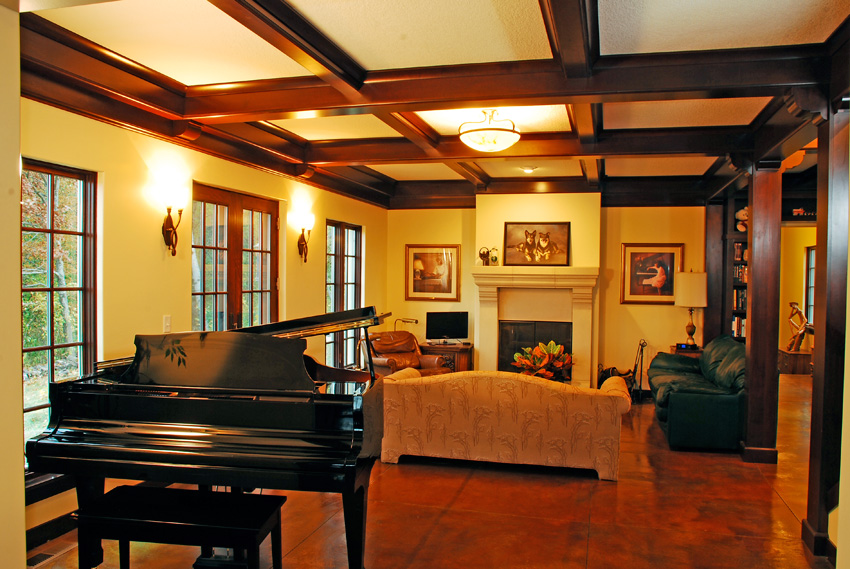
Living Room
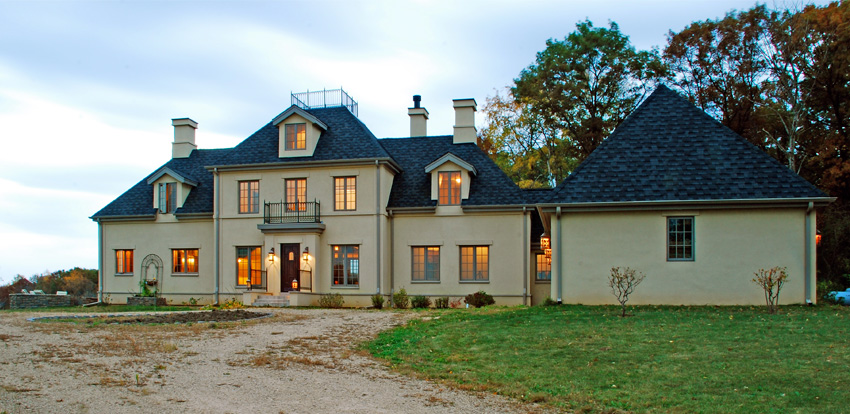
Evening exterior from front
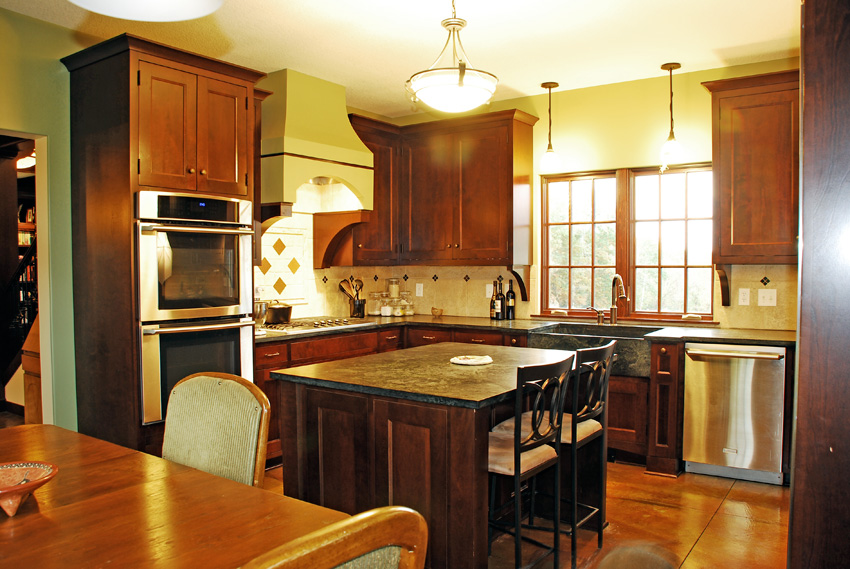
Kitchen with Island
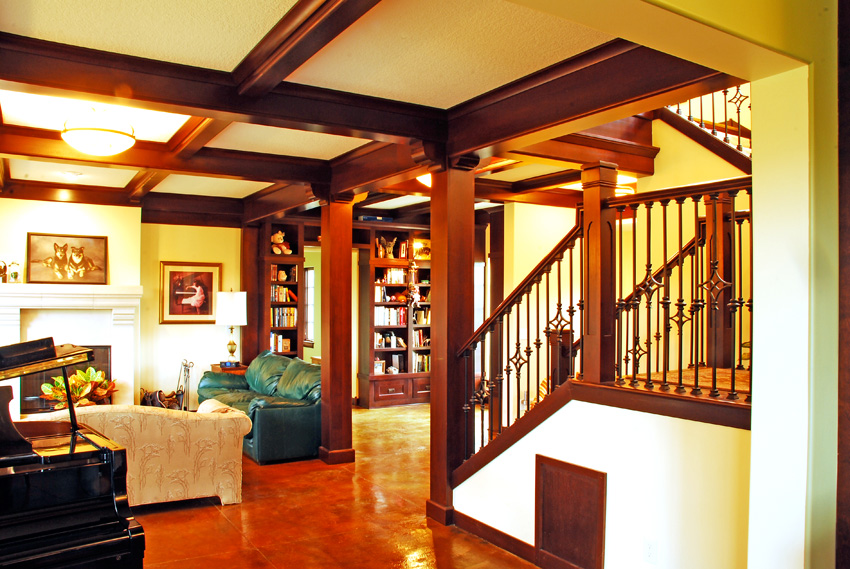
Stair with wrought iron railing
Wallin/Herrboldt Residence
Located on 20 acres in rural Afton, this home evokes the charm of a modest French country estate set amid flowing fields of hay and alfalfa. Our clients intend to eventually build a barn for their horses and establish pastures on the property. The house was constructed using insulated concrete blocks to form the walls from footing to eave. Combined with a geothermal heating and cooling system delivered through an in-floor hydronic delivery system, as a result the house is incredibly energy efficient, quiet and warm.
Design by Tim Fuller with Marcy Townsend
Construction by Mike Hartman, Hartman Homes
Photography by Tim Fuller
This project was designed while Tim was at SALA Architects


